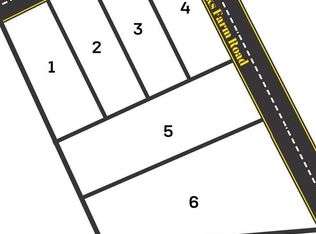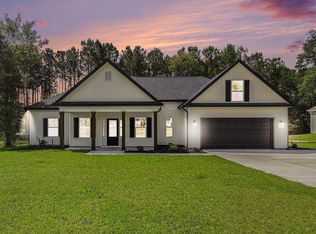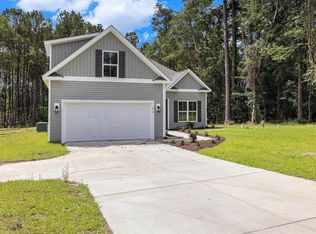Sold for $310,000
$310,000
228 William Nobles Rd. Lot 3, Aynor, SC 29511
3beds
1,499sqft
Single Family Residence
Built in 2023
0.64 Acres Lot
$318,500 Zestimate®
$207/sqft
$1,910 Estimated rent
Home value
$318,500
$303,000 - $334,000
$1,910/mo
Zestimate® history
Loading...
Owner options
Explore your selling options
What's special
Country Living At It's Best! 3 Bed/2 Bath with two car Garage New Construction home located in the award winning Aynor school district! Located between Conway and Aynor, you are just over 30 minutes away from the beach and a short ride to downtown Historic Conway! This custom house sits on over an half acre lot with a natural buffer in the backyard for extra privacy with no HOA, NOT in a flood zone and outside city limits. Maintenance free Board and Batten vinyl siding outside the home offers great curb appeal. As you enter, you will immediately fall in love with the open floor plan with lots of natural light and luxury vinyl plank flooring. The Kitchen is great for entertainment and features Stainless Steel Appliances, granite countertops, breakfast bar, pantry, lots of cabinets & counter space with a eat-in dining area. The Master Suite includes a spacious room with dual vanities, walk-in closet, linen closet and a tile shower with glass enclosure. Laundry Room comes with washer and dryer hookups and utility cabinet. On the opposite side of this Split Floor plan, you will find two additional Bedrooms with a Full Bathroom including a shower/tub combo. Appreciate nature at it's best with s'mores roasting on a wood burning fire pit on the back patio. What are you waiting for?
Zillow last checked: 8 hours ago
Listing updated: April 11, 2024 at 05:54am
Listed by:
Donna Thomas 843-457-3561,
Realty ONE Group Dockside
Bought with:
Carolina Seaside Partners
Realty ONE Group Dockside
Source: CCAR,MLS#: 2325649
Facts & features
Interior
Bedrooms & bathrooms
- Bedrooms: 3
- Bathrooms: 2
- Full bathrooms: 2
Primary bedroom
- Features: Ceiling Fan(s), Linen Closet, Main Level Master, Walk-In Closet(s)
- Level: First
Primary bedroom
- Dimensions: 14'10x13'2
Bedroom 2
- Level: First
Bedroom 2
- Dimensions: 12'8x12'2
Bedroom 3
- Level: First
Bedroom 3
- Dimensions: 12'8x12'2
Primary bathroom
- Features: Dual Sinks, Vanity
Great room
- Dimensions: 17'6x17'4
Kitchen
- Features: Breakfast Area, Kitchen Island, Pantry, Stainless Steel Appliances, Solid Surface Counters
Kitchen
- Dimensions: 19'6x13'
Other
- Features: Bedroom on Main Level
Heating
- Central, Electric
Cooling
- Central Air
Appliances
- Included: Dishwasher, Disposal, Microwave, Range
- Laundry: Washer Hookup
Features
- Attic, Pull Down Attic Stairs, Permanent Attic Stairs, Split Bedrooms, Bedroom on Main Level, Breakfast Area, Kitchen Island, Stainless Steel Appliances, Solid Surface Counters
- Flooring: Carpet, Luxury Vinyl, Luxury VinylPlank
- Attic: Pull Down Stairs,Permanent Stairs
Interior area
- Total structure area: 2,181
- Total interior livable area: 1,499 sqft
Property
Parking
- Total spaces: 4
- Parking features: Attached, Garage, Two Car Garage, Garage Door Opener
- Attached garage spaces: 2
Features
- Levels: One
- Stories: 1
- Patio & porch: Rear Porch, Front Porch
- Exterior features: Porch
Lot
- Size: 0.64 Acres
- Dimensions: 113 x 247 x 113 x 248
- Features: Outside City Limits, Rectangular, Rectangular Lot
Details
- Additional parcels included: ,
- Parcel number: 24509010003
- Lease amount: $0
- Zoning: RES
- Special conditions: None
Construction
Type & style
- Home type: SingleFamily
- Architectural style: Traditional
- Property subtype: Single Family Residence
Materials
- Vinyl Siding
- Foundation: Slab
Condition
- Never Occupied
- New construction: Yes
- Year built: 2023
Utilities & green energy
- Sewer: Septic Tank
- Water: Public
- Utilities for property: Cable Available, Electricity Available, Septic Available, Water Available
Community & neighborhood
Security
- Security features: Smoke Detector(s)
Community
- Community features: Long Term Rental Allowed
Location
- Region: Aynor
- Subdivision: Not within a Subdivision
HOA & financial
HOA
- Has HOA: No
- Amenities included: Owner Allowed Motorcycle, Pet Restrictions
Other
Other facts
- Listing terms: Cash,Conventional,FHA,VA Loan
Price history
| Date | Event | Price |
|---|---|---|
| 4/10/2024 | Sold | $310,000-1.6%$207/sqft |
Source: | ||
| 2/29/2024 | Listing removed | -- |
Source: | ||
| 12/21/2023 | Listed for sale | $315,000$210/sqft |
Source: | ||
Public tax history
Tax history is unavailable.
Neighborhood: 29511
Nearby schools
GreatSchools rating
- 9/10Aynor Elementary SchoolGrades: PK-5Distance: 2.6 mi
- 5/10Aynor Middle SchoolGrades: 6-8Distance: 3.6 mi
- 8/10Aynor High SchoolGrades: 9-12Distance: 2.6 mi
Schools provided by the listing agent
- Elementary: Aynor Elementary School
- Middle: Aynor Middle School
- High: Aynor High School
Source: CCAR. This data may not be complete. We recommend contacting the local school district to confirm school assignments for this home.
Get pre-qualified for a loan
At Zillow Home Loans, we can pre-qualify you in as little as 5 minutes with no impact to your credit score.An equal housing lender. NMLS #10287.
Sell with ease on Zillow
Get a Zillow Showcase℠ listing at no additional cost and you could sell for —faster.
$318,500
2% more+$6,370
With Zillow Showcase(estimated)$324,870


