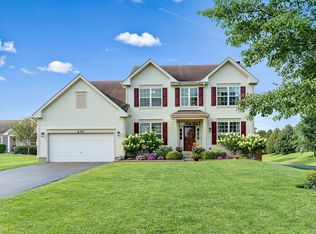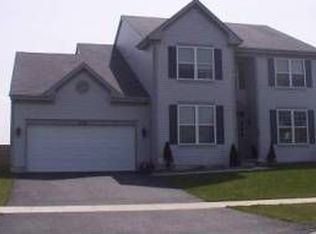THIS HOME IS ONE YOU WON'T WANT TO MISS! SO WELL CARED-FOR WITH LOVELY UPGRADES, THIS 3 BEDROOM, 2 BATH RANCH HOME HAS AN OPEN FLOOR PLAN WITH A PRIVATE BEDROOM SUITE! Great curb appeal and you will appreciate the gradual sidewalk leading to the front door with no steps! Enter the foyer and be welcomed by the great room with cathedral ceiling, hardwood floors, recessed lighting, and abundant windows throughout adding to the brightness of this home. Maple cabinetry, granite, stainless steel appliances, pantry closet, breakfast bar with pendant lighting, and the under cabinet lighting are all nice touches to this kitchen! You will love creating your favorites here! Enjoy the dining area with a sliding glass door to the brick paver patio! First floor laundry room, complete with washer and dryer, closet, and access to the 2-car attached garage. The bedroom suite has three closets, volume ceiling, new carpet, and the attached bathroom has been recently redone complete with a soaking tub, separate shower, separate vanities and cabinetry! Separate from the bedroom suite you will find two more bedrooms with volume ceilings, closets, and another full bath with a tub/shower. Want even more space? There is a full basement to finish as you wish! So many possibilities! So much has been done to this home since purchased by the sellers...Bathroom suite - new vanities, cabinetry, and vanity tops, tub, tiled floor and walls by tub and shower, faucets, commode, and light fixtures. Bedroom suite - new carpet. Kitchen - recessed lighting and under cabinet lighting. All ceiling lights were added throughout house with additional recessed lighting, with the exception of three light fixtures. Interior repainted as well as trim and doors, new garage door opener and springs, keyless locks on front and garage doors, Luminettes on sliding glass door and blinds throughout, and the addition of six trees in the back yard. The fresh mulch as well as the colorful mum plants are nice additions as well! THIS HOME IS READY FOR YOU! Great location close to I-88 access, shopping, restaurants, medical facilities, and downtown Sycamore!
This property is off market, which means it's not currently listed for sale or rent on Zillow. This may be different from what's available on other websites or public sources.


