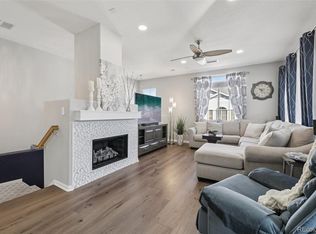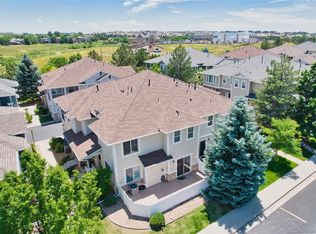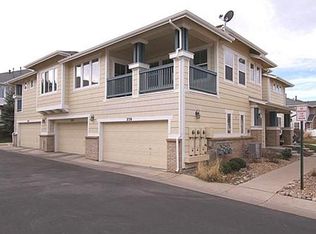Sold for $545,000
$545,000
228 Whitehaven Circle, Highlands Ranch, CO 80129
2beds
1,813sqft
Townhouse
Built in 2002
-- sqft lot
$529,500 Zestimate®
$301/sqft
$2,566 Estimated rent
Home value
$529,500
$503,000 - $556,000
$2,566/mo
Zestimate® history
Loading...
Owner options
Explore your selling options
What's special
Featured
Active
Ethan Besser
Just now ·
Check out my new listing, right around the corner from BackCountry. Peak a boo mountain views from the master. New Highland’s Ranch Senior only rec center being built for 2024 just blocks away! Celebrate indoor / outdoor living at it’s best with the large patio becoming part of your living space during a significant part of the year. The kitchen and dining areas open to a the patio with both dining table and an additional area with seating around a fire pit area for relaxing time alone or with family. Great for entertaining!!! This well maintained, move-in ready, 3BD/2BTH home boasts a beautiful large kitchen with quartz countertops, and a fabulous glass tile backsplash, stainless steel appliances with a separate dining area that adjoin the main living area!!! Two separate living areas and gorgeous wood flooring throughout the main floor, and tons of natural light abound. Primary bedroom suite has a walk in closet and an adjoining room that can be used as a nursery, sitting area for reading, office, nursery, exercise area, and more. A lovely, large 5 piece bathroom with jetted tub adorns this fabulous primary suite.Located easy walking distance to Saddle Ranch Elementary School, 1 mile to Ranch View Middle School, 1.4 miles to Thunderridge High School. Close to King Soopers, Natural Grocer’s, & Safeway. 5 minutes to Highlands Ranch Town Center, with The Lazy Dog, The Old Blinking Light, Lansdowne Arms, First Watch, Starbucks, Mcdonald’s, Kung Fu Tea, LaMars Donuts, ice cream shops, movie theaters, salons, and public transportation. Walk to 7 different parks, Reflection Park, Overlook Park, Windmill Park, Discovery Park, Solstice Park, Pronghorn Park, and Fido’s Field. Steps to walking path and dog park is not far.
Zillow last checked: 8 hours ago
Listing updated: September 13, 2023 at 08:52pm
Listed by:
Ethan Besser 303-856-8980 BESSER@KW.COM,
Keller Williams DTC
Bought with:
Kristen Spagnoletti, 40040843
EXIT Realty DTC, Cherry Creek, Pikes Peak.
Source: REcolorado,MLS#: 2473094
Facts & features
Interior
Bedrooms & bathrooms
- Bedrooms: 2
- Bathrooms: 3
- Full bathrooms: 2
- 1/2 bathrooms: 1
- Main level bathrooms: 1
Primary bedroom
- Description: Adjoining Room That Can Be Used As A Sitting Room, Office, Exercise Room, Or Nursery
- Level: Upper
Bedroom
- Level: Upper
Primary bathroom
- Level: Upper
Bathroom
- Level: Upper
Bathroom
- Level: Main
Family room
- Level: Main
Kitchen
- Level: Main
Laundry
- Level: Upper
Living room
- Level: Main
Office
- Level: Upper
Heating
- Forced Air, Natural Gas
Cooling
- Central Air
Appliances
- Included: Cooktop, Dishwasher, Disposal, Microwave, Oven, Range Hood, Self Cleaning Oven, Warming Drawer
- Laundry: In Unit, Laundry Closet
Features
- Ceiling Fan(s), Eat-in Kitchen, Five Piece Bath, Granite Counters, High Ceilings, High Speed Internet, Open Floorplan, Pantry, Primary Suite, Quartz Counters, Smoke Free, Walk-In Closet(s)
- Flooring: Carpet, Laminate, Tile, Wood
- Windows: Double Pane Windows, Window Coverings, Window Treatments
- Has basement: No
- Number of fireplaces: 1
- Fireplace features: Family Room, Gas, Gas Log
- Common walls with other units/homes: End Unit,No One Above,No One Below,1 Common Wall
Interior area
- Total structure area: 1,813
- Total interior livable area: 1,813 sqft
- Finished area above ground: 1,813
Property
Parking
- Total spaces: 2
- Parking features: Garage - Attached
- Attached garage spaces: 2
Features
- Levels: Two
- Stories: 2
- Entry location: Exterior Access
- Patio & porch: Patio
- Exterior features: Fire Pit, Garden, Gas Grill, Private Yard, Rain Gutters
- Fencing: Full
- Has view: Yes
- View description: Mountain(s)
Lot
- Features: Corner Lot, Sprinklers In Front
Details
- Parcel number: R0429659
- Zoning: PDU
- Special conditions: Standard
Construction
Type & style
- Home type: Townhouse
- Architectural style: Contemporary
- Property subtype: Townhouse
- Attached to another structure: Yes
Materials
- Frame
- Roof: Composition
Condition
- Updated/Remodeled
- Year built: 2002
Details
- Builder model: Windsong
- Builder name: Shea Homes
Utilities & green energy
- Electric: 110V, 220 Volts
- Sewer: Public Sewer
- Water: Public
- Utilities for property: Cable Available, Natural Gas Available
Community & neighborhood
Security
- Security features: Carbon Monoxide Detector(s), Radon Detector, Smoke Detector(s), Video Doorbell
Location
- Region: Highlands Ranch
- Subdivision: Sundance At Indigo Hills
HOA & financial
HOA
- Has HOA: Yes
- HOA fee: $276 monthly
- Amenities included: Garden Area, Park, Playground, Trail(s)
- Services included: Reserve Fund, Exterior Maintenance w/out Roof, Insurance, Maintenance Grounds, Maintenance Structure, Road Maintenance, Snow Removal, Trash
- Association name: Sundance at Indigo Hill
- Association phone: 303-980-0700
- Second HOA fee: $165 quarterly
- Second association name: HRCA
- Second association phone: 303-791-2500
Other
Other facts
- Listing terms: 1031 Exchange,Cash,Conventional,FHA,VA Loan
- Ownership: Individual
- Road surface type: Paved
Price history
| Date | Event | Price |
|---|---|---|
| 8/21/2023 | Sold | $545,000+127.1%$301/sqft |
Source: | ||
| 10/2/2009 | Sold | $240,000-1.6%$132/sqft |
Source: Public Record Report a problem | ||
| 6/7/2009 | Listed for sale | $244,000-0.4%$135/sqft |
Source: Fuller Sotheby's International Realty #779080 Report a problem | ||
| 7/16/2007 | Sold | $245,000+9.4%$135/sqft |
Source: Public Record Report a problem | ||
| 10/3/2002 | Sold | $223,907$124/sqft |
Source: Public Record Report a problem | ||
Public tax history
| Year | Property taxes | Tax assessment |
|---|---|---|
| 2025 | $3,149 +0.2% | $32,650 -12% |
| 2024 | $3,143 +28.1% | $37,090 -1% |
| 2023 | $2,454 -3.8% | $37,450 +39.4% |
Find assessor info on the county website
Neighborhood: 80129
Nearby schools
GreatSchools rating
- 8/10Saddle Ranch Elementary SchoolGrades: PK-6Distance: 0.5 mi
- 6/10Ranch View Middle SchoolGrades: 7-8Distance: 1.1 mi
- 9/10Thunderridge High SchoolGrades: 9-12Distance: 1.1 mi
Schools provided by the listing agent
- Elementary: Saddle Ranch
- Middle: Ranch View
- High: Thunderridge
- District: Douglas RE-1
Source: REcolorado. This data may not be complete. We recommend contacting the local school district to confirm school assignments for this home.
Get a cash offer in 3 minutes
Find out how much your home could sell for in as little as 3 minutes with a no-obligation cash offer.
Estimated market value$529,500
Get a cash offer in 3 minutes
Find out how much your home could sell for in as little as 3 minutes with a no-obligation cash offer.
Estimated market value
$529,500


