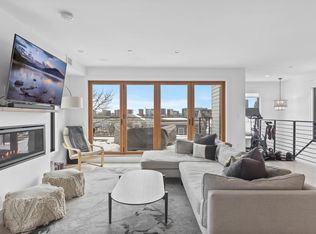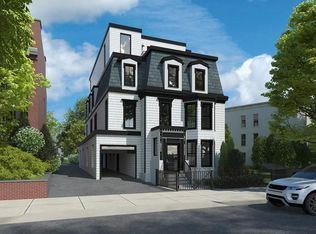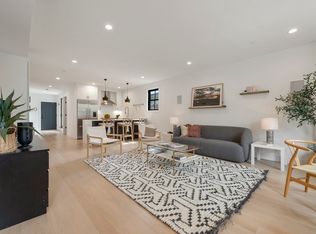Presenting 228 Webster Street, PH4, in East Boston. An entertainer's dream condo, this unit's open concept layout pairs perfectly with is roughty 200sf private deck, offering a gas line for grilling, scenic harbor views, and a bi-fold door for a true indoor/outdoor living experience. The living room features a cozy gas fireplace, SONOS ceiling speakers (also in the primary suite), and large picture windows. The kitchen is complete with a white Fisher & Paykel fridge & gas oven, gorgeous VIGO faucet, rose gold hardware, wine fridge, a crisp white quartz waterfall island, the list goes on!. This unit offers 2 full bathrooms (including the primary en suite) and 2 spacious bedrooms - the primary bedroom features custom built-in closet storage, W/I closet, and second private deck! Laundry in unit, 1 deeded storage unit, 1 parking space. This won't last!
This property is off market, which means it's not currently listed for sale or rent on Zillow. This may be different from what's available on other websites or public sources.


