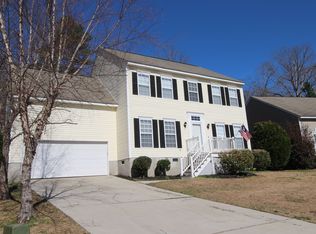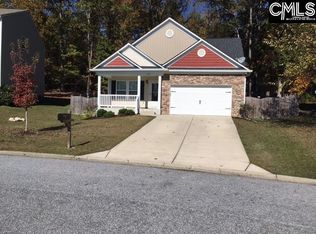Sold for $274,000
Street View
$274,000
228 Walkbridge Way, Chapin, SC 29036
4beds
1,932sqft
SingleFamily
Built in 2007
8,276 Square Feet Lot
$271,600 Zestimate®
$142/sqft
$2,006 Estimated rent
Home value
$271,600
$258,000 - $285,000
$2,006/mo
Zestimate® history
Loading...
Owner options
Explore your selling options
What's special
LOCATION LOCATION! This 4 bedroom, 2.5 bath home is located in Chapin schools. This kid friendly subdivision offers community pool, club house, playground, and fully stocked pond. In walking distance to a new community park with amenities to include a splash pad, tennis courts and baseball fields. Master is on MAIN floor! Laminate and tile flooring throughout downstairs. Open living floor plan. Upgraded features include custom tiled shower in the master bathroom. This home backs up to woods offering a serene setting. Enjoy your morning coffee or a night cap on your private patio with outdoor fireplace. You will feel like you are on vacation while at home.
Facts & features
Interior
Bedrooms & bathrooms
- Bedrooms: 4
- Bathrooms: 3
- Full bathrooms: 2
- 1/2 bathrooms: 1
Heating
- Heat pump
Cooling
- Central
Appliances
- Included: Dishwasher, Garbage disposal, Microwave, Range / Oven, Refrigerator
Features
- Basement: None
- Has fireplace: No
Interior area
- Total interior livable area: 1,932 sqft
Property
Parking
- Parking features: Garage - Attached
Features
- Exterior features: Other, Vinyl
Lot
- Size: 8,276 sqft
Details
- Parcel number: 00113403048
Construction
Type & style
- Home type: SingleFamily
Materials
- Roof: Shake / Shingle
Condition
- Year built: 2007
Utilities & green energy
- Sewer: Public
Community & neighborhood
Location
- Region: Chapin
HOA & financial
HOA
- Has HOA: Yes
- HOA fee: $33 monthly
Other
Other facts
- Class: RESIDENTIAL
- Heating: Central
- Road Type: Paved
- Sewer: Public
- Style: Traditional
- Water: Public
- Levels: Great Room: Main
- Levels: Master Bedroom: Main
- Levels: Bedroom 2: Second
- Levels: Bedroom 3: Second
- Assn Fee Per: Yearly
- Levels: Bedroom 4: Second
- State: SC
- Status Category: Pending
- Exterior Finish: Vinyl
- New/Resale: Resale
- Floors: Carpet, Tile, Laminate, Vinyl
- Foundation: Crawl Space
- Sale/Rent: For Sale
- Property Disclosure?: Yes
Price history
| Date | Event | Price |
|---|---|---|
| 7/1/2025 | Sold | $274,000-0.3%$142/sqft |
Source: Public Record Report a problem | ||
| 6/30/2025 | Pending sale | $274,900$142/sqft |
Source: | ||
| 6/1/2025 | Contingent | $274,900$142/sqft |
Source: | ||
| 5/15/2025 | Price change | $274,900-0.8%$142/sqft |
Source: | ||
| 5/8/2025 | Price change | $277,000-0.7%$143/sqft |
Source: | ||
Public tax history
| Year | Property taxes | Tax assessment |
|---|---|---|
| 2024 | $1,053 +0.9% | $6,880 |
| 2023 | $1,044 -1.7% | $6,880 |
| 2022 | $1,062 | $6,880 |
Find assessor info on the county website
Neighborhood: 29036
Nearby schools
GreatSchools rating
- 8/10Chapin Middle SchoolGrades: 5-6Distance: 0.2 mi
- 7/10Chapin MiddleGrades: 7-8Distance: 4.4 mi
- 9/10Chapin High SchoolGrades: 9-12Distance: 2.2 mi
Schools provided by the listing agent
- Elementary: Chapin
- Middle: Chapin
- High: Chapin
- District: Lexington/Richland Five
Source: The MLS. This data may not be complete. We recommend contacting the local school district to confirm school assignments for this home.
Get a cash offer in 3 minutes
Find out how much your home could sell for in as little as 3 minutes with a no-obligation cash offer.
Estimated market value$271,600
Get a cash offer in 3 minutes
Find out how much your home could sell for in as little as 3 minutes with a no-obligation cash offer.
Estimated market value
$271,600

