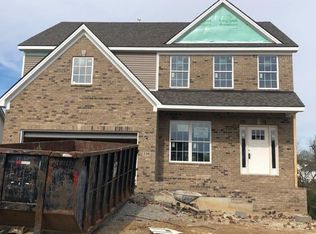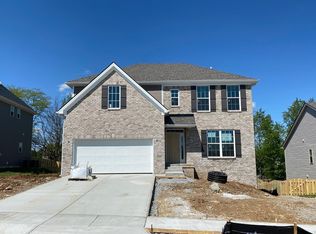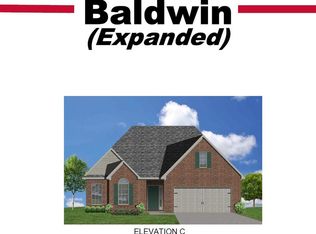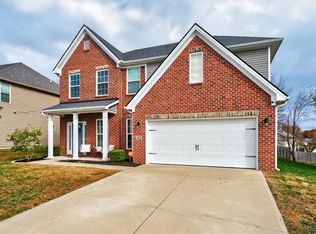This recent build with beautiful finishes and warm tones throughout is better than new! Popular ranch on a finished basement features main living areas and primary suite with vaulted ceiling and triple windows on the first floor. A versatile flex room off entry can function as a living room, dining room or home office/study. Spacious family room has stone fireplace with raised hearth, gas logs and a view of the tree-lined backyard. Kitchen with variable height cabinets, an island, stainless appliances, gas stove, granite countertops and pantry. A drop zone for storage convenience completes the first floor. The basement has 2 bedrooms with walk-in closets, full bath, large family room and unfinished space for storage. The items that make this home better than new are the beautiful shadowbox fence, 2 raised beds, water filtration/softener system, window blinds and more!
This property is off market, which means it's not currently listed for sale or rent on Zillow. This may be different from what's available on other websites or public sources.




