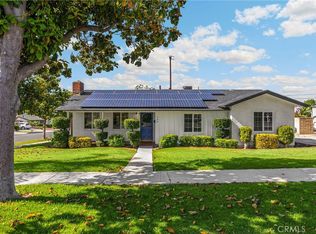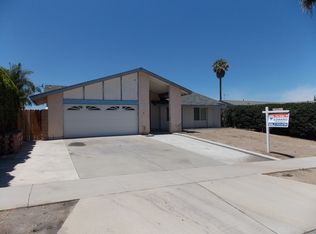Sold for $700,000
Listing Provided by:
Sachu Desai DRE #01082131 714-269-9528,
Century 21 Affiliated,
Carol Kellison DRE #01102365 714-322-7321,
Century 21 Affiliated
Bought with: Excellence Premier Real Estate
$700,000
228 W Old Mill Rd, Corona, CA 92882
3beds
1,406sqft
Single Family Residence
Built in 1959
8,276 Square Feet Lot
$694,000 Zestimate®
$498/sqft
$3,566 Estimated rent
Home value
$694,000
$632,000 - $763,000
$3,566/mo
Zestimate® history
Loading...
Owner options
Explore your selling options
What's special
UPDATED RANCH STYLE HOME with EXTRA LONG DRIVEWAY on a corner lot is just a few exits from ORANGE COUNTY. FRESHLY PAINTED INTERIOR with NEW FLOORING THROUGHOUT, this great floorpan boasts WINDOW SHUTTERS and a FIREPLACE in the large LIVING ROOM that leads into an inviting WHITE KITCHEN with DISHWASHER, MICROWAVE and RECESSED LIGHTING. It's adjacent to a DINING AREA that opens to a dramatic FAMILY ROOM with a HIGH CATHEDRAL CEILING with DRAMATIC WOOD BEAMS and sliding doors to an ENCLOSED SUNROOM / PATIO that opens to the outside patio area. A door from the back yard patio leads back inside to an INDIVIDUAL LAUNDRY ROOM with STORAGE CABINETS and a PANTRY, 2 secondary BEDROOMS, a hall FULL BATH and a PRIMARY BEDROOM with a PRIMARY BATH with a WALK IN SHOWER. It’s located close to the 91, 241 and 15 freeways for your driving convenience. Also… there’s NO HOA here.
Zillow last checked: 8 hours ago
Listing updated: September 09, 2025 at 08:00pm
Listing Provided by:
Sachu Desai DRE #01082131 714-269-9528,
Century 21 Affiliated,
Carol Kellison DRE #01102365 714-322-7321,
Century 21 Affiliated
Bought with:
Jose Manuel Cardenas Gonzalez, DRE #02224329
Excellence Premier Real Estate
Source: CRMLS,MLS#: PW25104207 Originating MLS: California Regional MLS
Originating MLS: California Regional MLS
Facts & features
Interior
Bedrooms & bathrooms
- Bedrooms: 3
- Bathrooms: 2
- Full bathrooms: 2
- Main level bathrooms: 2
- Main level bedrooms: 3
Bedroom
- Features: All Bedrooms Down
Bedroom
- Features: Bedroom on Main Level
Bathroom
- Features: Remodeled, Walk-In Shower
Family room
- Features: Separate Family Room
Kitchen
- Features: Remodeled, Updated Kitchen
Heating
- Central, Forced Air
Cooling
- Central Air
Appliances
- Included: Free-Standing Range, Disposal, Microwave
- Laundry: Inside
Features
- Block Walls, Ceiling Fan(s), Pantry, All Bedrooms Down, Bedroom on Main Level
- Flooring: Tile, Vinyl
- Doors: Sliding Doors
- Windows: Double Pane Windows, Screens, Shutters
- Has fireplace: Yes
- Fireplace features: Living Room
- Common walls with other units/homes: No Common Walls
Interior area
- Total interior livable area: 1,406 sqft
Property
Parking
- Total spaces: 2
- Parking features: Driveway Level, Driveway, Garage, On Street
- Garage spaces: 2
Accessibility
- Accessibility features: Grab Bars
Features
- Levels: One
- Stories: 1
- Entry location: 1
- Patio & porch: Concrete, Patio
- Exterior features: Rain Gutters
- Pool features: None
- Spa features: None
- Fencing: Block,Wood,Wrought Iron
- Has view: Yes
- View description: None
Lot
- Size: 8,276 sqft
- Features: Back Yard, Corner Lot, Front Yard, Lawn, Landscaped, Yard
Details
- Parcel number: 109252001
- Special conditions: Standard
Construction
Type & style
- Home type: SingleFamily
- Architectural style: Ranch
- Property subtype: Single Family Residence
Materials
- Frame, Stucco
- Roof: Shingle
Condition
- Additions/Alterations,Updated/Remodeled
- New construction: No
- Year built: 1959
Utilities & green energy
- Electric: Standard
- Sewer: Sewer Tap Paid
- Water: Public
- Utilities for property: Natural Gas Connected, Sewer Connected, Water Connected
Community & neighborhood
Security
- Security features: Carbon Monoxide Detector(s), Smoke Detector(s)
Community
- Community features: Gutter(s), Sidewalks
Location
- Region: Corona
- Subdivision: Other
Other
Other facts
- Listing terms: Cash,Cash to New Loan
Price history
| Date | Event | Price |
|---|---|---|
| 9/9/2025 | Sold | $700,000+0%$498/sqft |
Source: | ||
| 9/9/2025 | Pending sale | $699,900$498/sqft |
Source: | ||
| 7/29/2025 | Contingent | $699,900$498/sqft |
Source: | ||
| 7/15/2025 | Listed for sale | $699,900$498/sqft |
Source: | ||
| 7/7/2025 | Contingent | $699,900$498/sqft |
Source: | ||
Public tax history
| Year | Property taxes | Tax assessment |
|---|---|---|
| 2025 | $3,005 +3.4% | $268,531 +2% |
| 2024 | $2,907 +1.4% | $263,266 +2% |
| 2023 | $2,866 +1.9% | $258,105 +2% |
Find assessor info on the county website
Neighborhood: 92882
Nearby schools
GreatSchools rating
- 4/10Vicentia Elementary SchoolGrades: K-6Distance: 0.3 mi
- 3/10Letha Raney Intermediate SchoolGrades: 6-8Distance: 0.6 mi
- 5/10Corona High SchoolGrades: 9-12Distance: 1.1 mi
Get a cash offer in 3 minutes
Find out how much your home could sell for in as little as 3 minutes with a no-obligation cash offer.
Estimated market value
$694,000

