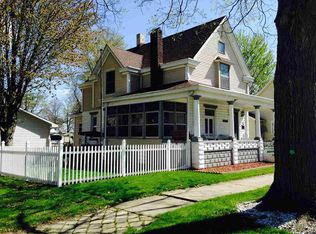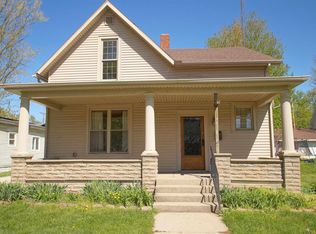1873 brick construction; 10' ceilings; Classic wood trim; Open staircase; Hardwood floors; Original light fixtures; Circle top windows; 3 porches; Corner lot
This property is off market, which means it's not currently listed for sale or rent on Zillow. This may be different from what's available on other websites or public sources.

