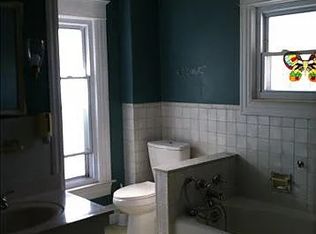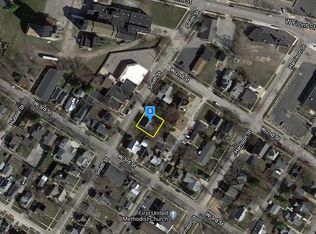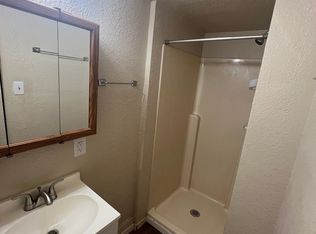Sold for $133,020 on 05/29/25
Street View
$133,020
228 W 3rd St, Monroe, MI 48161
--beds
3baths
2,628sqft
SingleFamily
Built in 1885
7,405 Square Feet Lot
$200,200 Zestimate®
$51/sqft
$2,021 Estimated rent
Home value
$200,200
$166,000 - $232,000
$2,021/mo
Zestimate® history
Loading...
Owner options
Explore your selling options
What's special
228 W 3rd St, Monroe, MI 48161 is a single family home that contains 2,628 sq ft and was built in 1885. It contains 3 bathrooms. This home last sold for $133,020 in May 2025.
The Zestimate for this house is $200,200. The Rent Zestimate for this home is $2,021/mo.
Facts & features
Interior
Bedrooms & bathrooms
- Bathrooms: 3
Heating
- Other
Features
- Basement: Partially finished
Interior area
- Total interior livable area: 2,628 sqft
Property
Parking
- Parking features: Garage - Detached
Features
- Exterior features: Other
Lot
- Size: 7,405 sqft
Details
- Parcel number: 552900397000
Construction
Type & style
- Home type: SingleFamily
Condition
- Year built: 1885
Community & neighborhood
Location
- Region: Monroe
Price history
| Date | Event | Price |
|---|---|---|
| 5/29/2025 | Sold | $133,020-14.2%$51/sqft |
Source: Public Record Report a problem | ||
| 5/5/2025 | Listed for sale | $155,000+14.4%$59/sqft |
Source: | ||
| 3/7/2025 | Sold | $135,520-9.7%$52/sqft |
Source: Public Record Report a problem | ||
| 2/3/2025 | Price change | $150,000-1.3%$57/sqft |
Source: | ||
| 1/29/2025 | Price change | $151,900-2.6%$58/sqft |
Source: | ||
Public tax history
| Year | Property taxes | Tax assessment |
|---|---|---|
| 2025 | $4,826 +7.7% | $86,900 +3.7% |
| 2024 | $4,479 +4.5% | $83,820 +6.5% |
| 2023 | $4,285 +155% | $78,740 +14.1% |
Find assessor info on the county website
Neighborhood: 48161
Nearby schools
GreatSchools rating
- 3/10Arborwood Elementary SchoolGrades: PK-6Distance: 1.4 mi
- 3/10Monroe Middle SchoolGrades: 6-8Distance: 0.4 mi
- 5/10Monroe High SchoolGrades: 8-12Distance: 1.8 mi

Get pre-qualified for a loan
At Zillow Home Loans, we can pre-qualify you in as little as 5 minutes with no impact to your credit score.An equal housing lender. NMLS #10287.
Sell for more on Zillow
Get a free Zillow Showcase℠ listing and you could sell for .
$200,200
2% more+ $4,004
With Zillow Showcase(estimated)
$204,204

