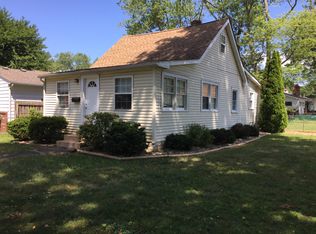Sold for $351,000
$351,000
228 Vineyard Rd, Avon Lake, OH 44012
3beds
2,704sqft
Single Family Residence
Built in 1961
0.38 Acres Lot
$369,300 Zestimate®
$130/sqft
$3,159 Estimated rent
Home value
$369,300
$340,000 - $399,000
$3,159/mo
Zestimate® history
Loading...
Owner options
Explore your selling options
What's special
Step into this updated 3-bedroom ranch, offering 1.5 stylishly remodeled baths on the main level. The vaulted great room showcases stunning pegged hardwood floors and flows effortlessly to a covered patio and fully fenced backyard—ideal for entertaining or simply unwinding outdoors. Freshly refinished hardwood floors continue through the great room, bedrooms, and hallway, bringing warmth and sophistication to every corner. Downstairs, the expansive finished basement provides a large recreation room, a spacious laundry area with a convenient folding table, a dedicated storage room, and an additional full bathroom—perfect for guests or extended living. An oversized attached 2-car garage delivers ample space for vehicles, storage, and hobbies, combining practicality with ease. This property is equipped with Cat6 Ethernet wiring, offering reliable, high-speed internet connectivity. The first-floor windows and sliding glass patio door have been updated in recent years, offering improved energy efficiency and a fresh, modern look. Enjoy scenic Lake Erie views from the nearby Vineyard Beach Association and explore the picturesque walking trails at Kopf Family Reservation. Located within just 1.5 miles of the city pool, public library, high school, and Veteran’s Park, this home blends comfort, convenience, and community charm.
Zillow last checked: 8 hours ago
Listing updated: June 09, 2025 at 09:51am
Listed by:
Lisa K Scheer LisaScheer@HowardHanna.com440-670-6024,
Howard Hanna,
Gregg M Wasilko 440-521-1757,
Howard Hanna
Bought with:
Medeana Hobar, 2021003031
Howard Hanna
Source: MLS Now,MLS#: 5119899Originating MLS: Akron Cleveland Association of REALTORS
Facts & features
Interior
Bedrooms & bathrooms
- Bedrooms: 3
- Bathrooms: 3
- Full bathrooms: 2
- 1/2 bathrooms: 1
- Main level bathrooms: 2
- Main level bedrooms: 3
Primary bedroom
- Description: Flooring: Wood
- Level: First
- Dimensions: 12 x 11
Bedroom
- Description: Flooring: Wood
- Level: First
- Dimensions: 10 x 11
Bedroom
- Description: Flooring: Wood
- Level: First
- Dimensions: 10 x 11
Eat in kitchen
- Description: Flooring: Tile
- Features: Granite Counters
- Level: First
- Dimensions: 15 x 12
Great room
- Description: Flooring: Wood
- Features: Beamed Ceilings, Bookcases, Built-in Features, Vaulted Ceiling(s)
- Level: First
- Dimensions: 25 x 13
Laundry
- Description: Flooring: Luxury Vinyl Tile
- Level: Lower
- Dimensions: 12 x 8
Office
- Description: Flooring: Luxury Vinyl Tile
- Level: First
- Dimensions: 14 x 6
Recreation
- Description: Flooring: Luxury Vinyl Tile
- Level: Lower
- Dimensions: 26 x 17
Workshop
- Description: Flooring: Luxury Vinyl Tile
- Level: Lower
- Dimensions: 18 x 13
Heating
- Forced Air, Gas
Cooling
- Central Air
Appliances
- Included: Built-In Oven, Cooktop, Dishwasher, Refrigerator
- Laundry: Laundry Chute, Lower Level, Laundry Room
Features
- Eat-in Kitchen, Granite Counters, Vaulted Ceiling(s), Central Vacuum
- Basement: Finished,Storage Space
- Number of fireplaces: 2
- Fireplace features: Basement, Great Room
Interior area
- Total structure area: 2,704
- Total interior livable area: 2,704 sqft
- Finished area above ground: 1,408
- Finished area below ground: 1,296
Property
Parking
- Parking features: Attached, Concrete, Garage, Garage Door Opener
- Attached garage spaces: 2
Features
- Levels: One
- Stories: 1
- Patio & porch: Patio
- Fencing: Vinyl
Lot
- Size: 0.38 Acres
- Features: Corner Lot
Details
- Additional parcels included: 0400019120018,0400019120019
- Parcel number: 0400019120017
Construction
Type & style
- Home type: SingleFamily
- Architectural style: Ranch
- Property subtype: Single Family Residence
Materials
- Brick, Wood Siding
- Roof: Asphalt,Fiberglass
Condition
- Year built: 1961
Utilities & green energy
- Sewer: Public Sewer
- Water: Public
Community & neighborhood
Location
- Region: Avon Lake
- Subdivision: Vineyard Beach Sub
HOA & financial
HOA
- Has HOA: Yes
- HOA fee: $99 annually
- Services included: Other
- Association name: Vineyard Beach Association
Other
Other facts
- Listing agreement: Exclusive Right To Sell
- Listing terms: Cash,Conventional,FHA,VA Loan
Price history
| Date | Event | Price |
|---|---|---|
| 5/30/2025 | Sold | $351,000+4.8%$130/sqft |
Source: MLS Now #5119899 Report a problem | ||
| 5/9/2025 | Pending sale | $334,900$124/sqft |
Source: MLS Now #5119899 Report a problem | ||
| 5/5/2025 | Listed for sale | $334,900$124/sqft |
Source: MLS Now #5119899 Report a problem | ||
Public tax history
| Year | Property taxes | Tax assessment |
|---|---|---|
| 2024 | $4,325 +3.2% | $91,390 +16% |
| 2023 | $4,191 +1.1% | $78,780 |
| 2022 | $4,147 +0.2% | $78,780 |
Find assessor info on the county website
Neighborhood: 44012
Nearby schools
GreatSchools rating
- 7/10Erieview Elementary SchoolGrades: K-4Distance: 0.5 mi
- 6/10Learwood Middle SchoolGrades: 7-8Distance: 1 mi
- 9/10Avon Lake High SchoolGrades: 9-12Distance: 0.7 mi
Schools provided by the listing agent
- District: Avon Lake CSD - 4702
Source: MLS Now. This data may not be complete. We recommend contacting the local school district to confirm school assignments for this home.
Get a cash offer in 3 minutes
Find out how much your home could sell for in as little as 3 minutes with a no-obligation cash offer.
Estimated market value$369,300
Get a cash offer in 3 minutes
Find out how much your home could sell for in as little as 3 minutes with a no-obligation cash offer.
Estimated market value
$369,300
