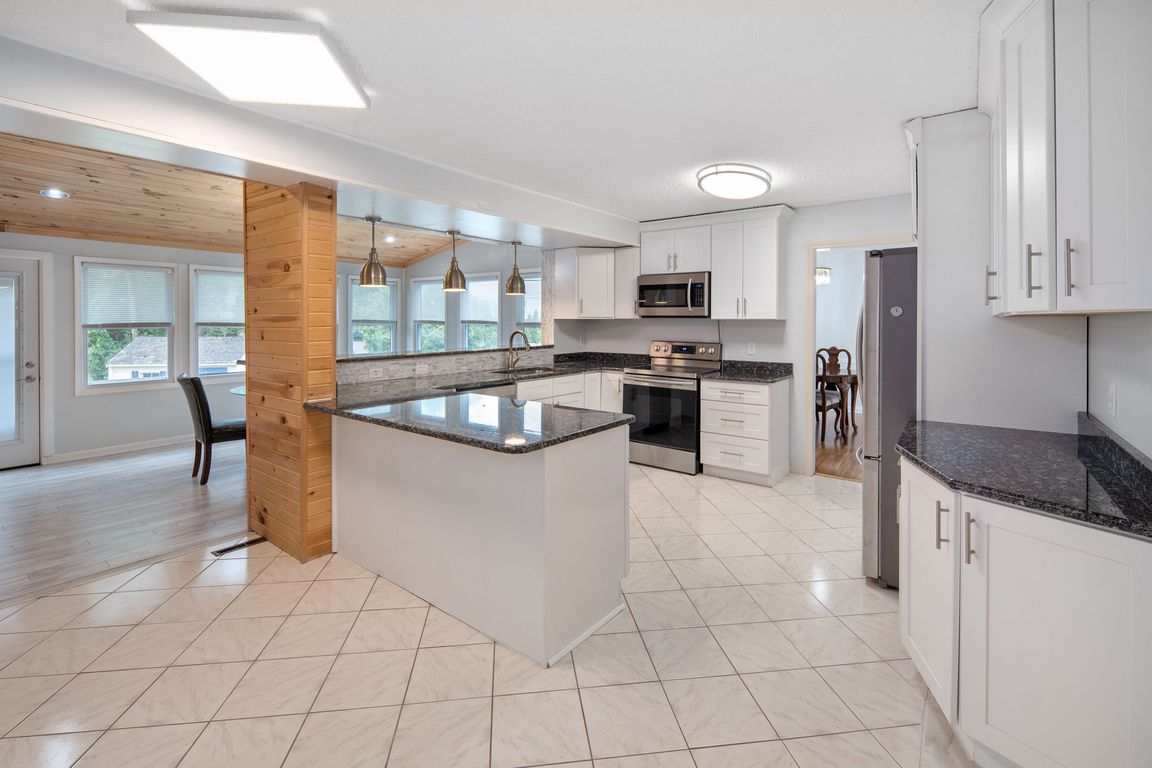
Pending
$520,000
4beds
2,391sqft
228 Vincenza Lane, Guilderland, NY 12303
4beds
2,391sqft
Single family residence, residential
Built in 1987
0.26 Acres
2 Garage spaces
$217 price/sqft
What's special
Wonderful conditionGranite countertops
You'll be pleasantly surprised by the incredible amount of space here. The original home was built as 2,391 SQFT and then expanded with a Sunroom/Dining area of approximately 200 SQFT. The whole house is in wonderful condition. The amenities are numerous with considerable updates in 2024 to include: a furnace, Central ...
- 98 days |
- 77 |
- 0 |
Source: Global MLS,MLS#: 202521258
Travel times
Kitchen
Family Room
Primary Bedroom
Zillow last checked: 7 hours ago
Listing updated: October 08, 2025 at 12:34pm
Listing by:
Coldwell Banker Prime Properties 518-439-9600,
Michael Keefrider 518-423-0481
Source: Global MLS,MLS#: 202521258
Facts & features
Interior
Bedrooms & bathrooms
- Bedrooms: 4
- Bathrooms: 3
- Full bathrooms: 2
- 1/2 bathrooms: 1
Primary bedroom
- Description: Walk-in closet
- Level: Second
Bedroom
- Level: Second
Bedroom
- Level: Second
Bedroom
- Level: Second
Primary bathroom
- Level: Second
Half bathroom
- Level: First
Full bathroom
- Level: Second
Dining room
- Level: First
Family room
- Description: Wood burning fireplace
- Level: First
Game room
- Level: Basement
Kitchen
- Description: w Breakfast Room
- Level: First
Laundry
- Level: First
Living room
- Level: First
Sun room
- Level: First
- Area: 191092
- Dimensions: 172.00 x 1111.00
Heating
- Forced Air, Natural Gas
Cooling
- Central Air
Appliances
- Included: Dishwasher, Dryer, Microwave, Range, Refrigerator, Washer
- Laundry: Laundry Room, Main Level
Features
- High Speed Internet, Ceiling Fan(s), Vaulted Ceiling(s), Walk-In Closet(s), Built-in Features, Chair Rail, Crown Molding
- Flooring: Tile, Carpet, Ceramic Tile, Hardwood, Laminate
- Basement: Finished,Full,Heated,Interior Entry,Sump Pump,Unfinished
- Number of fireplaces: 1
- Fireplace features: Family Room, Wood Burning
Interior area
- Total structure area: 2,391
- Total interior livable area: 2,391 sqft
- Finished area above ground: 2,391
- Finished area below ground: 740
Video & virtual tour
Property
Parking
- Total spaces: 6
- Parking features: Off Street, Paved, Attached, Driveway
- Garage spaces: 2
- Has uncovered spaces: Yes
Features
- Patio & porch: Deck, Front Porch
- Exterior features: Lighting
- Pool features: Other
- Has view: Yes
- View description: Trees/Woods
Lot
- Size: 0.26 Acres
- Features: Level, Road Frontage, Sprinklers In Front, Landscaped
Details
- Additional structures: Shed(s)
- Parcel number: 013089 27.19258
- Special conditions: Standard
Construction
Type & style
- Home type: SingleFamily
- Architectural style: Colonial
- Property subtype: Single Family Residence, Residential
Materials
- Brick Veneer, Vinyl Siding
- Foundation: Concrete Perimeter
- Roof: Shingle,Asphalt
Condition
- Updated/Remodeled
- New construction: No
- Year built: 1987
Utilities & green energy
- Sewer: Public Sewer
- Water: Public
- Utilities for property: Cable Connected, Underground Utilities
Green energy
- Energy efficient items: Appliances
Community & HOA
Community
- Security: Smoke Detector(s), Carbon Monoxide Detector(s)
HOA
- Has HOA: No
Location
- Region: Schenectady
Financial & listing details
- Price per square foot: $217/sqft
- Tax assessed value: $409,756
- Annual tax amount: $9,714
- Date on market: 7/9/2025