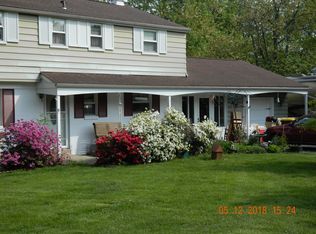Upper Gwynedd Split level Colonial located in the Merrybrook neighborhood. Gorgeous Great Room addition with Cathedral Ceiling, gas fireplace, lot's of natural light, and French Doors leading out to the side and rear patio. Spacious eat in Kitchen features plenty of cabinet and counter top space plus a gas stove for all your cooking needs. Main level also includes a Dining Room with hardwood floors, wood burning fireplace and convenient coat closet near the front door. Upstairs you will find the main bedroom with it's own full bath. Two additional bedrooms and a full hall bath complete this level. Up a few more steps you'll find a bonus fourth bedroom which could be used as a home office or virtual classroom! The lower level includes a family room, laundry area with utility sink, access to the one car garage and rear patio. Conveniently located in highly rated North Penn School District, Close to Shopping and Major Roadways, and Second Street Park with Playground and Tennis Courts. 2020-09-13
This property is off market, which means it's not currently listed for sale or rent on Zillow. This may be different from what's available on other websites or public sources.
