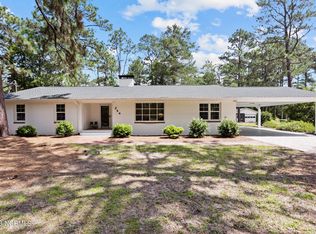Sold for $660,000
$660,000
228 Turner Road, Pinehurst, NC 28374
5beds
2,602sqft
Single Family Residence
Built in 2022
0.6 Acres Lot
$-- Zestimate®
$254/sqft
$3,644 Estimated rent
Home value
Not available
Estimated sales range
Not available
$3,644/mo
Zestimate® history
Loading...
Owner options
Explore your selling options
What's special
Better than new and ideally situated just minutes from the Village of Pinehurst!!
This stunning 2023 build boasts an amazing floorplan... Enter from a charming, rocking chair front porch to find an expansive main floor layout. A beautiful open concept dining and kitchen area flow into a living room with vaulted ceilings. Natural light abounds throughout the massive primary suite and spa-inspired bathroom. Two additional bedrooms with en suites complete the first floor.
There is room for guests and family alike with two additonal bedrooms and full bathrooms on the second floor
Love to entertain (or just relax)? The screened back porch provides year round comfort and you will enjoy a large flat yard, entirely fenced.
Here, you are truly in the heart of The Pines...with close proximity to nearly 40 golf courses, downtown Southern Pines AND Pinehurst and just a quick commute to Ft. Bragg. This property just can't be beat.
Zillow last checked: 8 hours ago
Listing updated: September 11, 2025 at 01:04pm
Listed by:
Leigh Amigo 706-728-4108,
Keller Williams Pinehurst
Bought with:
A Non Member
A Non Member
Source: Hive MLS,MLS#: 100522783 Originating MLS: Mid Carolina Regional MLS
Originating MLS: Mid Carolina Regional MLS
Facts & features
Interior
Bedrooms & bathrooms
- Bedrooms: 5
- Bathrooms: 4
- Full bathrooms: 4
Bedroom 1
- Level: Main
- Dimensions: 17 x 14
Bedroom 2
- Level: Main
- Dimensions: 11.83 x 12.9
Bedroom 3
- Level: Main
- Dimensions: 11.83 x 10.5
Bedroom 4
- Level: Upper
- Dimensions: 11.83 x 16.75
Bedroom 5
- Level: Upper
- Dimensions: 11.83 x 10.25
Dining room
- Level: Main
- Dimensions: 9.83 x 19.5
Kitchen
- Level: Main
- Dimensions: 10.33 x 19.5
Laundry
- Level: Main
- Dimensions: 7.58 x 6.67
Living room
- Level: Main
- Dimensions: 19.25 x 17.5
Heating
- Heat Pump, Electric
Cooling
- Central Air
Appliances
- Laundry: Laundry Room
Features
- Master Downstairs, High Ceilings, Ceiling Fan(s), Pantry, Blinds/Shades
- Basement: None
Interior area
- Total structure area: 2,602
- Total interior livable area: 2,602 sqft
Property
Parking
- Total spaces: 2
- Parking features: Garage Faces Side, Concrete
Features
- Levels: Two
- Stories: 2
- Patio & porch: Porch
- Fencing: Back Yard,Full
Lot
- Size: 0.60 Acres
- Dimensions: 95 x 192 x 145 x 129 x 50 x 63
Details
- Parcel number: 00030181
- Zoning: R20
- Special conditions: Standard
Construction
Type & style
- Home type: SingleFamily
- Property subtype: Single Family Residence
Materials
- Fiber Cement
- Foundation: Crawl Space
- Roof: Composition
Condition
- New construction: No
- Year built: 2022
Utilities & green energy
- Sewer: Septic Tank
- Water: Public
- Utilities for property: Water Connected
Community & neighborhood
Location
- Region: Pinehurst
- Subdivision: Pinedale
Other
Other facts
- Listing agreement: Exclusive Right To Sell
- Listing terms: Cash,Conventional,FHA,VA Loan
Price history
| Date | Event | Price |
|---|---|---|
| 9/11/2025 | Sold | $660,000+3.1%$254/sqft |
Source: | ||
| 8/8/2025 | Pending sale | $639,900$246/sqft |
Source: | ||
| 8/4/2025 | Listed for sale | $639,900+15.3%$246/sqft |
Source: | ||
| 6/29/2023 | Sold | $554,900+0.9%$213/sqft |
Source: | ||
| 1/29/2022 | Pending sale | $549,900+816.5%$211/sqft |
Source: | ||
Public tax history
| Year | Property taxes | Tax assessment |
|---|---|---|
| 2024 | $2,714 +118.2% | $474,040 +127.7% |
| 2023 | $1,244 +272.4% | $208,160 +82% |
| 2022 | $334 -3.5% | $114,370 +185.9% |
Find assessor info on the county website
Neighborhood: 28374
Nearby schools
GreatSchools rating
- 4/10Southern Pines Elementary SchoolGrades: PK-5Distance: 2.4 mi
- 6/10Southern Middle SchoolGrades: 6-8Distance: 3.7 mi
- 5/10Pinecrest High SchoolGrades: 9-12Distance: 1.5 mi
Schools provided by the listing agent
- Elementary: Southern Pines Elementary
- Middle: Southern Middle
- High: Pinecrest High
Source: Hive MLS. This data may not be complete. We recommend contacting the local school district to confirm school assignments for this home.
Get pre-qualified for a loan
At Zillow Home Loans, we can pre-qualify you in as little as 5 minutes with no impact to your credit score.An equal housing lender. NMLS #10287.
