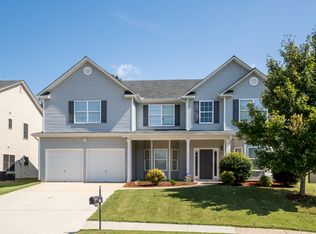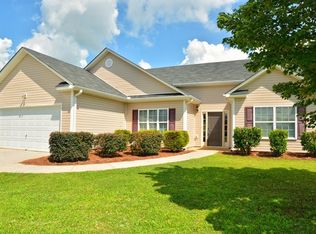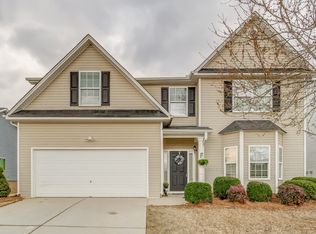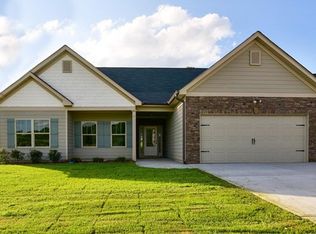LOT 15 - THE MARSHALL W/ SIDE ENTRY GARAGE, COVERED REAR PATIO, HARDWOOD in KITCHEN/BREAKFAST ROOM, & SITTING ROOM IN MASTER. This is one of our most popular plans and it comes loaded with upgrades already priced in. One of very few lots that will accommodate a side entry garage. Very open floorplan with vaulted great room, formal dining, and eat in kitchen. Master bath features a tiled floor and tub surround plus separate shower and double vanity. Roomy secondary bedrooms. This one will not last! Be in your new home for the holidays! Home will be ready by NOV 2016.
This property is off market, which means it's not currently listed for sale or rent on Zillow. This may be different from what's available on other websites or public sources.



