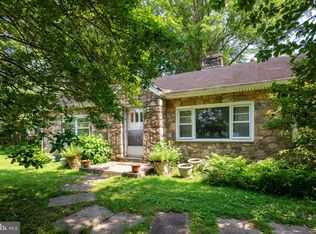Welcome to 228 Sugartown Road, a 1-story ranch home in the estate section of highly desirable South Devon! Upon entering there is a beautiful center foyer which leads into an expanded eat-in kitchen with double-door pantry & hardwood floors leading into a living room with crown molding. Flanked to the right of the foyer is a large dining room with built-ins & family room addition boasting cathedral ceiling, more built-ins closet & recessed lighting. The master bedroom addition has cathedral ceiling, built-in brick planters as well as a master bathroom with 2 double closets, walk-in shower stall & soaking tub. 2 other bedrooms with newer windows & hardwood floors are served by a hall bathroom with newer sink/tile & linen closet. The basement is fully finished with a gas fireplace, more recessed lighting, ~ bath, video game room and plenty of storage space. You'll love the privacy of the back patio and accompanying herb garden as you sit back & admire the nicely landscaped 1-acre level lot. All of this and the award winning Tredyffrin/Easttown School District! Welcome Home!
This property is off market, which means it's not currently listed for sale or rent on Zillow. This may be different from what's available on other websites or public sources.

