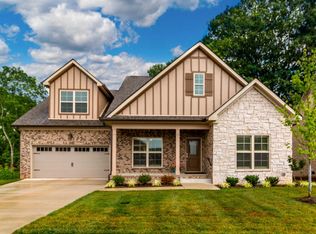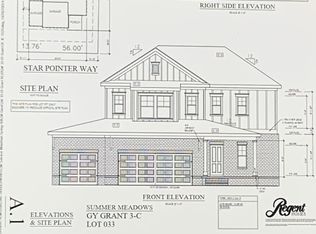Closed
$594,000
228 Star Pointer Way, Spring Hill, TN 37174
4beds
2,701sqft
Single Family Residence, Residential
Built in 2020
8,276.4 Square Feet Lot
$603,200 Zestimate®
$220/sqft
$2,727 Estimated rent
Home value
$603,200
$549,000 - $664,000
$2,727/mo
Zestimate® history
Loading...
Owner options
Explore your selling options
What's special
Stunning All-Brick Home located in a low-traffic neighborhood. Conveniently located in the heart of Spring Hill—next to shopping, restaurants, library, medical facilities, etc.! Entry foyer and dining room with wainscoting and crown molding throughout. Soaring ceilings in the living room with a gas fireplace. Gorgeous tiled backsplash in the kitchen, gas range, wall oven/microwave, large island with outlets, and a generously sized pantry! Laundry room with built-ins and a drop zone off the garage. Primary bedroom on the main floor with tray ceiling, primary bath with dual sinks, tile shower, garden tub, and a very spacious closet! Upstairs features 3 bedrooms—one with an ensuite bath—central bath, and a large rec room! Enjoy your mornings and evenings on the screened-in back deck with beautiful tree-lined views! Very walkable! Community of custom-built homes. Playset remains.
Zillow last checked: 8 hours ago
Listing updated: November 07, 2024 at 02:16pm
Listing Provided by:
Leigh Gillig 615-300-5788,
Keller Williams Realty
Bought with:
Jennifer Orton, 334611
Realty One Group Music City
Source: RealTracs MLS as distributed by MLS GRID,MLS#: 2695334
Facts & features
Interior
Bedrooms & bathrooms
- Bedrooms: 4
- Bathrooms: 4
- Full bathrooms: 3
- 1/2 bathrooms: 1
- Main level bedrooms: 1
Bedroom 1
- Features: Walk-In Closet(s)
- Level: Walk-In Closet(s)
- Area: 182 Square Feet
- Dimensions: 14x13
Bedroom 2
- Features: Bath
- Level: Bath
- Area: 182 Square Feet
- Dimensions: 14x13
Bedroom 3
- Area: 143 Square Feet
- Dimensions: 13x11
Bedroom 4
- Area: 143 Square Feet
- Dimensions: 13x11
Bonus room
- Features: Second Floor
- Level: Second Floor
- Area: 360 Square Feet
- Dimensions: 20x18
Dining room
- Features: Formal
- Level: Formal
- Area: 132 Square Feet
- Dimensions: 11x12
Kitchen
- Features: Pantry
- Level: Pantry
- Area: 260 Square Feet
- Dimensions: 20x13
Living room
- Area: 342 Square Feet
- Dimensions: 19x18
Heating
- Central, Natural Gas
Cooling
- Central Air, Electric
Appliances
- Included: Dishwasher, Disposal, Microwave, Refrigerator, Electric Oven, Cooktop
- Laundry: Electric Dryer Hookup, Washer Hookup
Features
- Ceiling Fan(s), Entrance Foyer, Pantry, Storage, Walk-In Closet(s), Primary Bedroom Main Floor, High Speed Internet
- Flooring: Carpet, Wood, Tile
- Basement: Crawl Space
- Number of fireplaces: 1
- Fireplace features: Living Room
Interior area
- Total structure area: 2,701
- Total interior livable area: 2,701 sqft
- Finished area above ground: 2,701
Property
Parking
- Total spaces: 2
- Parking features: Garage Door Opener, Garage Faces Front, Driveway
- Attached garage spaces: 2
- Has uncovered spaces: Yes
Features
- Levels: Two
- Stories: 2
- Patio & porch: Patio, Covered, Porch
Lot
- Size: 8,276 sqft
- Dimensions: 70.29 x 118.93 IRR
Details
- Parcel number: 024M B 00900 000
- Special conditions: Standard
Construction
Type & style
- Home type: SingleFamily
- Property subtype: Single Family Residence, Residential
Materials
- Brick
- Roof: Shingle
Condition
- New construction: No
- Year built: 2020
Utilities & green energy
- Sewer: Public Sewer
- Water: Public
- Utilities for property: Electricity Available, Water Available
Community & neighborhood
Security
- Security features: Smoke Detector(s)
Location
- Region: Spring Hill
- Subdivision: Summer Meadows
HOA & financial
HOA
- Has HOA: Yes
- HOA fee: $55 monthly
Price history
| Date | Event | Price |
|---|---|---|
| 11/7/2024 | Sold | $594,000-1%$220/sqft |
Source: | ||
| 10/12/2024 | Contingent | $599,999$222/sqft |
Source: | ||
| 9/13/2024 | Price change | $599,999-1.6%$222/sqft |
Source: | ||
| 8/23/2024 | Listed for sale | $610,000-3.2%$226/sqft |
Source: | ||
| 8/23/2024 | Listing removed | -- |
Source: | ||
Public tax history
| Year | Property taxes | Tax assessment |
|---|---|---|
| 2024 | $3,346 | $126,325 |
| 2023 | $3,346 | $126,325 |
| 2022 | $3,346 +6.8% | $126,325 +26.7% |
Find assessor info on the county website
Neighborhood: 37174
Nearby schools
GreatSchools rating
- 6/10Spring Hill Elementary SchoolGrades: PK-4Distance: 0.7 mi
- 6/10Spring Hill Middle SchoolGrades: 5-8Distance: 1.8 mi
- 4/10Spring Hill High SchoolGrades: 9-12Distance: 2.9 mi
Schools provided by the listing agent
- Elementary: Spring Hill Elementary
- Middle: Spring Hill Middle School
- High: Spring Hill High School
Source: RealTracs MLS as distributed by MLS GRID. This data may not be complete. We recommend contacting the local school district to confirm school assignments for this home.
Get a cash offer in 3 minutes
Find out how much your home could sell for in as little as 3 minutes with a no-obligation cash offer.
Estimated market value
$603,200

