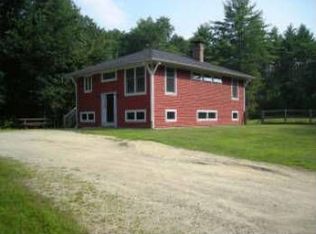Pastoral setting on 3.37acres bordering on a narrow stretch of the North River sets the stage for this amazing, country property with so much to offer! The main house with freshly painted interior has a metal roof, vinyl siding, 4 bedrooms, 3 baths, 2 brick fireplaces, large deck, and new flooring, vanities, and toilets. From the partially finished basement you can walk out to the wide open, back yard with an outbuilding. In addition there is a separate 24 x 36 building built in 2011 with a beautiful, fully-equipped, 1 bedroom ADU apartment and separate utilities including its own septic system. This apt can be rented as long as the main house is owner occupied. Theres an oversized one car garage and huge storage room above. The property is located on Rte 152 (aka Stage Rd) between Routes 4 and 125 making it convenient for commuting in all directions. The town beach is on Pawtuckaway Lake and located off Deerfield Rd. Nottingham school serves K-8 and for high school the choice is either Coe Brown Academy or Dover High. MASKS ARE REQUIRED AT ALL SHOWINGS & SOCIAL DISTANCING WILL BE MAINTAINED.
This property is off market, which means it's not currently listed for sale or rent on Zillow. This may be different from what's available on other websites or public sources.
