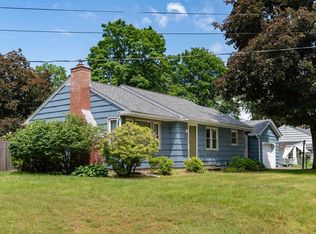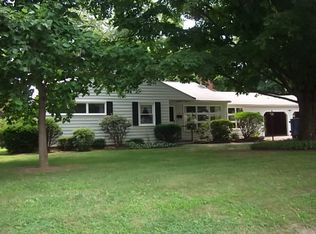A fantastic location. A neighborhood where homes don't come on the market very often. A cul-de-sac neighborhood without through traffic, near Florence center, and just around the corner from Look Park, the bike path and JFK Middle School. This mid century ranch feels original to that period, and would update easily and nicely. The living room, dining room and kitchen are all open to each other. The living, dining and 3 bedrooms have hardwood floors. The third bedroom has been fitted with 1st floor washer/dryer, though the original washer/dryer hookups in the basement remain if the next owner needs a third bedroom. The basement also offers a former bathroom, pine paneled den and another finished room. Back upstairs the family room addition is wonderful, with lots of windows bringing in light through the day, and a gas stove makes it cozy in cooler months. A bonus is an oversized garage with storage & workshop. The back yard is large, level, completely fenced and truly lovely.
This property is off market, which means it's not currently listed for sale or rent on Zillow. This may be different from what's available on other websites or public sources.


