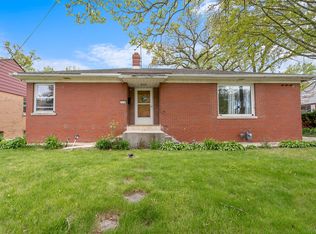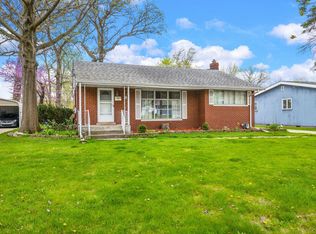Closed
$200,000
228 Southmoor Rd, Hammond, IN 46324
3beds
1,188sqft
Single Family Residence
Built in 1953
10,454.4 Square Feet Lot
$208,300 Zestimate®
$168/sqft
$1,714 Estimated rent
Home value
$208,300
$190,000 - $229,000
$1,714/mo
Zestimate® history
Loading...
Owner options
Explore your selling options
What's special
Charming Brick Ranch in South HammondWelcome home to this solid 3-bedroom, 1-bath brick ranch located in a desirable South Hammond neighborhood. Perfectly positioned for commuters, this home offers easy access to the expressway and is just minutes from shopping and dining.Features include a spacious carport, a full unfinished basement ready for your personal touch, new roof (4 yrs. old), a new furnace and air conditioning system (1 yr. old) for year-round comfort. Enjoy a private, fenced-in backyard with a serene wooded backdrop--ideal for relaxing or entertaining. This home needs some TLC, but all the major mechanics are new. Very nice solid brick home just waiting for its new owner.Don't miss this great opportunity for comfortable living in a prime location! Home being sold as-is.
Zillow last checked: 8 hours ago
Listing updated: August 27, 2025 at 07:16am
Listed by:
Rebecca Steininger,
McColly Real Estate 219-663-9922
Bought with:
Noemi Nelson, RB24000024
Realty Executives Premier
Source: NIRA,MLS#: 819136
Facts & features
Interior
Bedrooms & bathrooms
- Bedrooms: 3
- Bathrooms: 1
- Full bathrooms: 1
Primary bedroom
- Description: Hardwood Floors, Closet, Window, and Fan
- Area: 132
- Dimensions: 11.0 x 12.0
Bedroom 2
- Description: Hardwood Floors, Closet, Window and Fan
- Area: 160
- Dimensions: 16.0 x 10.0
Bedroom 3
- Description: Hardwood Floors, Closet, Window and Fam
- Area: 110
- Dimensions: 11.0 x 10.0
Dining room
- Description: Hardwood Floors, Windows, Open Concept to living room
- Area: 70
- Dimensions: 7.0 x 10.0
Kitchen
- Description: Large Kitchen window above the sink, tile floors, counter and backsplash
- Area: 110
- Dimensions: 11.0 x 10.0
Living room
- Description: Hardwood Floors, Large Picture window, open concept to dining area
- Area: 225
- Dimensions: 15.0 x 15.0
Other
- Description: Foyer with ceramic tile floor and a coat closet
- Area: 25
- Dimensions: 5.0 x 5.0
Heating
- Forced Air, Natural Gas
Appliances
- Included: None
- Laundry: Gas Dryer Hookup
Features
- Ceiling Fan(s)
- Windows: Aluminum Frames
- Basement: Full,Unfinished,Sump Pump
- Has fireplace: No
Interior area
- Total structure area: 1,188
- Total interior livable area: 1,188 sqft
- Finished area above ground: 1,188
Property
Parking
- Parking features: Driveway, Off Street, Kitchen Level
- Has uncovered spaces: Yes
Features
- Levels: One
- Patio & porch: Front Porch
- Exterior features: None
- Pool features: None
- Has view: Yes
- View description: Neighborhood
Lot
- Size: 10,454 sqft
- Features: Back Yard, Front Yard, Wooded, Near Public Transit
Details
- Parcel number: 450613133005000023
Construction
Type & style
- Home type: SingleFamily
- Property subtype: Single Family Residence
Condition
- New construction: No
- Year built: 1953
Utilities & green energy
- Electric: 100 Amp Service
- Sewer: Public Sewer
- Water: Public
- Utilities for property: Cable Connected, Sewer Connected, Water Connected, Natural Gas Connected, Electricity Connected
Community & neighborhood
Location
- Region: Hammond
- Subdivision: Southmoor Add.
Other
Other facts
- Listing agreement: Exclusive Right To Sell
- Listing terms: Cash,Conventional
Price history
| Date | Event | Price |
|---|---|---|
| 7/31/2025 | Sold | $200,000-11.1%$168/sqft |
Source: | ||
| 6/11/2025 | Contingent | $225,000$189/sqft |
Source: | ||
| 5/13/2025 | Price change | $225,000-2.2%$189/sqft |
Source: | ||
| 4/16/2025 | Listed for sale | $230,000+125.5%$194/sqft |
Source: | ||
| 3/15/2024 | Listing removed | -- |
Source: Zillow Rentals Report a problem | ||
Public tax history
| Year | Property taxes | Tax assessment |
|---|---|---|
| 2024 | $2,107 +2.3% | $173,300 +6.1% |
| 2023 | $2,059 +33.8% | $163,300 +4.3% |
| 2022 | $1,539 +4.2% | $156,600 +31% |
Find assessor info on the county website
Neighborhood: South Hammond
Nearby schools
GreatSchools rating
- 4/10Kenwood Elementary SchoolGrades: PK-6Distance: 1.3 mi
- 4/10Henry W Eggers Elementary/Middle SchoolGrades: 7-8Distance: 2 mi
- 2/10Hammond High SchoolGrades: 9-12Distance: 2 mi
Get a cash offer in 3 minutes
Find out how much your home could sell for in as little as 3 minutes with a no-obligation cash offer.
Estimated market value$208,300
Get a cash offer in 3 minutes
Find out how much your home could sell for in as little as 3 minutes with a no-obligation cash offer.
Estimated market value
$208,300

