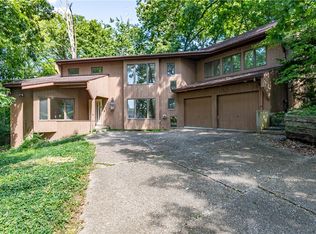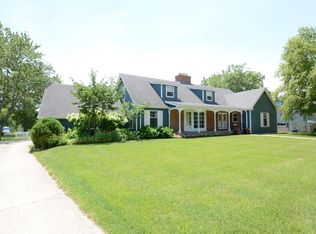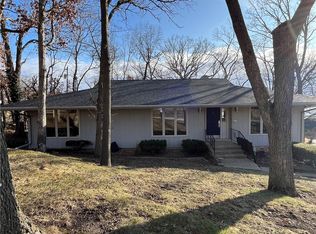This captivating home offers a massive open concept kitchen with granite counter tops that is a chefs dream come true! It continues on with a huge granite kitchen island with plenty of seating area and another large buffet area for serving food. Then it flows into a charming breakfast nook overlooking a beautiful landscaped backyard that has lots of privacy! If you love to entertain this is the one! Or cozy up to the two fireplaces or hang out in the finished lower level rec room. Located across the street from Lake Decatur this gorgeous 2 story home has been updated and is ready for a new family. It is hard to find all this quality and square footage for under $200,000!! Check it out today!
This property is off market, which means it's not currently listed for sale or rent on Zillow. This may be different from what's available on other websites or public sources.


