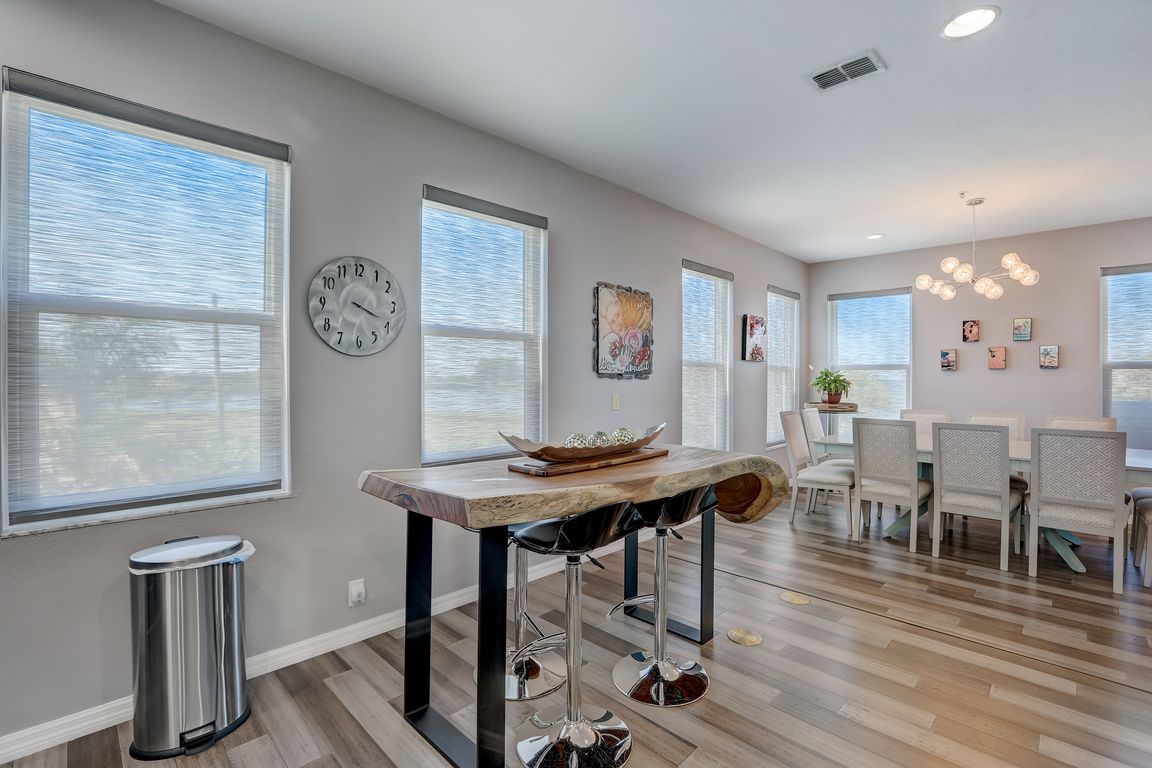
For salePrice cut: $15K (10/21)
$985,000
3beds
1,938sqft
228 Shore Dr, Tarpon Springs, FL 34689
3beds
1,938sqft
Single family residence
Built in 2004
0.26 Acres
3 Carport spaces
$508 price/sqft
What's special
Amazing viewsNewly renovated kitchenFresh paintUpgraded granite countertopsCustom blown glass backsplashOversized double lotSpacious layout
WOW, WHAT AMAZING VIEWS!! This EXECUTIVE STYLE property is absolutely stunning! The updates combined with its prime location and the BEST GULF OF MEXICO AND SUNSET VIEWS in Tarpon Springs from the LARGE ROOFTOP DECK and balconies make it truly EXCEPTIONAL AND ONE OF KIND. Its spacious layout, featuring 3 bedrooms ...
- 225 days |
- 743 |
- 30 |
Source: Stellar MLS,MLS#: TB8376696 Originating MLS: Suncoast Tampa
Originating MLS: Suncoast Tampa
Travel times
Kitchen
Living Room
Primary Bedroom
Zillow last checked: 8 hours ago
Listing updated: November 22, 2025 at 12:17pm
Listing Provided by:
Kim Adams 317-407-6003,
RE/MAX ELITE REALTY 727-785-7653
Source: Stellar MLS,MLS#: TB8376696 Originating MLS: Suncoast Tampa
Originating MLS: Suncoast Tampa

Facts & features
Interior
Bedrooms & bathrooms
- Bedrooms: 3
- Bathrooms: 3
- Full bathrooms: 2
- 1/2 bathrooms: 1
Rooms
- Room types: Utility Room
Primary bedroom
- Features: Dual Sinks, Garden Bath, Tub with Separate Shower Stall, Built-in Closet
- Level: Third
- Area: 215.8 Square Feet
- Dimensions: 16.6x13
Bedroom 2
- Features: Built-in Closet
- Level: Third
- Area: 148.35 Square Feet
- Dimensions: 12.9x11.5
Bedroom 3
- Features: Built-in Closet
- Level: Third
- Area: 130.29 Square Feet
- Dimensions: 12.9x10.1
Balcony porch lanai
- Level: Upper
- Area: 962 Square Feet
- Dimensions: 37x26
Dining room
- Features: Pantry
- Level: Second
- Area: 138.88 Square Feet
- Dimensions: 12.4x11.2
Kitchen
- Level: Second
- Area: 168 Square Feet
- Dimensions: 14x12
Living room
- Level: Second
- Area: 490.2 Square Feet
- Dimensions: 25.8x19
Heating
- Central, Electric
Cooling
- Central Air
Appliances
- Included: Dishwasher, Disposal, Dryer, Electric Water Heater, Microwave, Range, Refrigerator, Washer
- Laundry: Inside, Laundry Room
Features
- Ceiling Fan(s), Eating Space In Kitchen, Living Room/Dining Room Combo, Open Floorplan, PrimaryBedroom Upstairs, Solid Surface Counters
- Flooring: Ceramic Tile, Engineered Hardwood, Luxury Vinyl, Hardwood
- Doors: Sliding Doors
- Windows: Blinds, Window Treatments
- Has fireplace: Yes
- Fireplace features: Gas, Living Room
- Common walls with other units/homes: Corner Unit
Interior area
- Total structure area: 3,112
- Total interior livable area: 1,938 sqft
Property
Parking
- Total spaces: 3
- Parking features: Covered, Driveway, Ground Level, Parking Pad, Under Building
- Carport spaces: 3
- Has uncovered spaces: Yes
Features
- Levels: Two
- Stories: 2
- Patio & porch: Covered, Deck, Patio, Porch
- Exterior features: Balcony
- Fencing: Fenced
- Has view: Yes
- View description: Water, Gulf/Ocean - Full
- Has water view: Yes
- Water view: Water,Gulf/Ocean - Full
Lot
- Size: 0.26 Acres
- Features: Corner Lot, FloodZone, City Lot
- Residential vegetation: Mature Landscaping, Trees/Landscaped
Details
- Additional parcels included: 10-27-15-34038-000-0260
- Parcel number: 102715340380000250
- Special conditions: None
Construction
Type & style
- Home type: SingleFamily
- Architectural style: Coastal,Contemporary,Elevated,Florida
- Property subtype: Single Family Residence
Materials
- Stucco, Wood Frame
- Foundation: Raised
- Roof: Other
Condition
- New construction: No
- Year built: 2004
Utilities & green energy
- Sewer: Septic Tank
- Water: Public
- Utilities for property: Cable Available, Electricity Connected
Community & HOA
Community
- Security: Fire Sprinkler System, Smoke Detector(s)
- Subdivision: GULF BEACH PARK
HOA
- Has HOA: No
- Pet fee: $0 monthly
Location
- Region: Tarpon Springs
Financial & listing details
- Price per square foot: $508/sqft
- Tax assessed value: $629,714
- Annual tax amount: $8,999
- Date on market: 4/21/2025
- Cumulative days on market: 223 days
- Listing terms: Cash,Conventional
- Ownership: Fee Simple
- Total actual rent: 0
- Electric utility on property: Yes
- Road surface type: Paved