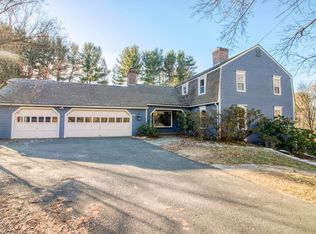Discover this exquisite craftsman contemporary, rich in style and aesthetic appeal. Designed & landscaped with meticulous attention to custom detail - truly a homeowner's dream! The floor plan flows with simple elegance from the gracious front porch and entry hall to the gourmet kitchen with large island, double ovens and wine fridge. Perfect for entertaining, both inside and out, in the spectacular private yard with blue stone patio. There is a first floor Master Bedroom and fantastic mud room with wainscoting and laundry. Hardwood and tile flooring throughout and finished family room wired for surround sound in the basement. Energy Star 5+ rating, exceptional quality and craftsmanship; this home has been pampered to perfection. Close to town, schools, shopping and surrounded by conservation land & trails. A stunning example of classic quality. This is the one you've been waiting for! Call for your private showing.
This property is off market, which means it's not currently listed for sale or rent on Zillow. This may be different from what's available on other websites or public sources.
