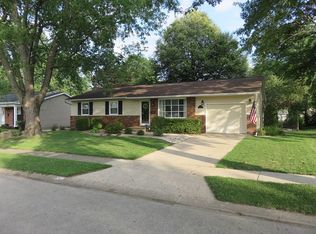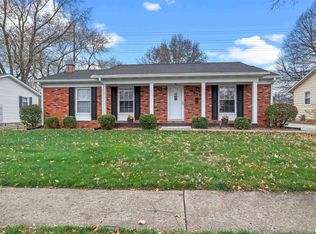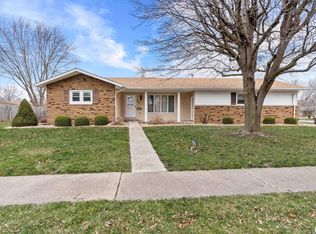Sold for $207,000 on 04/09/24
$207,000
228 Saxon Dr, Springfield, IL 62704
3beds
2,706sqft
Single Family Residence, Residential
Built in 1973
10,500 Square Feet Lot
$237,900 Zestimate®
$76/sqft
$2,335 Estimated rent
Home value
$237,900
$221,000 - $255,000
$2,335/mo
Zestimate® history
Loading...
Owner options
Explore your selling options
What's special
Don't miss out on this opportunity to see this well cared for beauty in the popular and convenient Sherwood subdivision. This jewel boasts 3 nice sized bedrooms and 2.5 bathrooms. Enjoy the Spring days in the enclosed sunroom overlooking a landscaped, fully fenced, backyard which opens to the bike trail with a private access. Full, finished waterproofed basement will be perfect for your game room and theater room as well as plentiful storage space. New 50 year rood was installed by Suttons in 2021! Convenient access to all the west side shopping and entertainment areas. Inspections are welcome, but seller wishes to sell "as is".
Zillow last checked: 8 hours ago
Listing updated: April 12, 2024 at 01:01pm
Listed by:
Dean Hawk Mobl:217-416-4774,
RE/MAX Professionals
Bought with:
Jane Hay, 475117683
The Real Estate Group, Inc.
Source: RMLS Alliance,MLS#: CA1027634 Originating MLS: Capital Area Association of Realtors
Originating MLS: Capital Area Association of Realtors

Facts & features
Interior
Bedrooms & bathrooms
- Bedrooms: 3
- Bathrooms: 3
- Full bathrooms: 2
- 1/2 bathrooms: 1
Bedroom 1
- Level: Main
- Dimensions: 10ft 11in x 17ft 8in
Bedroom 2
- Level: Main
- Dimensions: 10ft 11in x 11ft 11in
Bedroom 3
- Level: Main
- Dimensions: 9ft 1in x 10ft 5in
Other
- Level: Main
- Dimensions: 8ft 7in x 9ft 4in
Other
- Area: 1281
Family room
- Level: Lower
- Dimensions: 14ft 8in x 15ft 11in
Kitchen
- Level: Main
- Dimensions: 11ft 0in x 9ft 1in
Laundry
- Level: Basement
- Dimensions: 7ft 1in x 19ft 8in
Living room
- Level: Main
- Dimensions: 17ft 6in x 11ft 4in
Main level
- Area: 1425
Heating
- Electric, Baseboard
Cooling
- Central Air
Appliances
- Included: Dishwasher, Disposal, Dryer, Microwave, Range, Refrigerator, Washer
Features
- Basement: Finished,Full
- Number of fireplaces: 1
- Fireplace features: Gas Log
Interior area
- Total structure area: 1,425
- Total interior livable area: 2,706 sqft
Property
Parking
- Total spaces: 2
- Parking features: Attached
- Attached garage spaces: 2
Features
- Patio & porch: Patio
Lot
- Size: 10,500 sqft
- Dimensions: 70 x 150
- Features: Level
Details
- Parcel number: 2207.0384013
Construction
Type & style
- Home type: SingleFamily
- Architectural style: Ranch
- Property subtype: Single Family Residence, Residential
Materials
- Frame, Vinyl Siding
- Foundation: Concrete Perimeter
- Roof: Shingle
Condition
- New construction: No
- Year built: 1973
Utilities & green energy
- Sewer: Public Sewer
- Water: Public
Community & neighborhood
Location
- Region: Springfield
- Subdivision: Sherwood
Price history
| Date | Event | Price |
|---|---|---|
| 4/9/2024 | Sold | $207,000+11.9%$76/sqft |
Source: | ||
| 3/6/2024 | Pending sale | $185,000$68/sqft |
Source: | ||
| 3/4/2024 | Listed for sale | $185,000$68/sqft |
Source: | ||
Public tax history
| Year | Property taxes | Tax assessment |
|---|---|---|
| 2024 | $4,985 +28.6% | $70,344 +28.3% |
| 2023 | $3,877 +6.5% | $54,847 +6.2% |
| 2022 | $3,641 +4.5% | $51,628 +3.9% |
Find assessor info on the county website
Neighborhood: 62704
Nearby schools
GreatSchools rating
- 8/10Sandburg Elementary SchoolGrades: K-5Distance: 0.6 mi
- 3/10Benjamin Franklin Middle SchoolGrades: 6-8Distance: 1.8 mi
- 2/10Springfield Southeast High SchoolGrades: 9-12Distance: 4.4 mi

Get pre-qualified for a loan
At Zillow Home Loans, we can pre-qualify you in as little as 5 minutes with no impact to your credit score.An equal housing lender. NMLS #10287.


