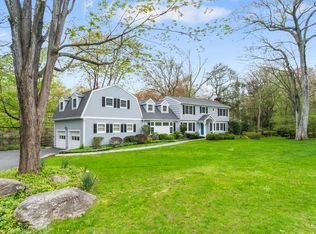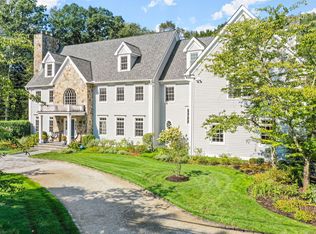Light & bright Ranch on charming, landscaped acre in desirable Sawmill Assn features lovely patio-including great stone fp-and tranquil pond views offers easy living and ideal in-law/au-pair set up. Beautiful hardwood flrs welcome you in to the Entry Foyer & on to the sun-filled Living Room with tray ceiling, bayed window with window seat & gas fireplace shared with the generous Dining Room that can easily accommodate all your entertaining needs. Dining Room opens to the Eat-In Kitchen also featuring tray ceiling, granite counters, s/s appliances including gas cooktop & separate beverage refrigerator. Mudroom area with stone tile & spacious laundry room with doors to both 2 car garage and rear yard. Powder Room centrally located off of the Entry Foyer plus Walk-In Coat Closet. The main level bedroom wing showcases Master Bedroom with soothing pond views, Master Bath with marble heated floor, whirlpool, double vanity, double shower & private water closet- plus generous walk-in closet. Two additional Bedrooms with Full Jack & Jill Bath complete the first floor. The walk-out lower level has tremendous space & offers flexible living options. On this level you'll find a bright & sunny Family Room with stone, gas fireplace & French doors to patio, Playroom set up for fun & entertaining with wet bar, mini fridge & microwave, separate & open Office, large Bedroom with walk-in cedar closet & Full Bath with steam shower. Nothing to do but move right in - you'll love to call this home!
This property is off market, which means it's not currently listed for sale or rent on Zillow. This may be different from what's available on other websites or public sources.

