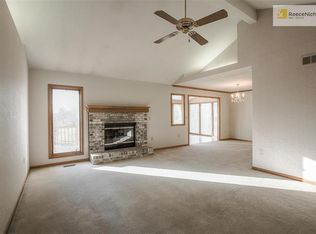Sold
Price Unknown
228 SW Seagull St, Lees Summit, MO 64082
3beds
3,005sqft
Single Family Residence
Built in 1988
0.3 Acres Lot
$448,900 Zestimate®
$--/sqft
$2,807 Estimated rent
Home value
$448,900
$426,000 - $471,000
$2,807/mo
Zestimate® history
Loading...
Owner options
Explore your selling options
What's special
Sought out for True Ranch Floorplan with Finished Walkout and Flat Fenced in Yard at Raintree Lake backing to Greenspace! You will love this Ranch Home with Vaulted Ceilings in all Main Level Living Spaces and Master Bedroom. Newer Adds include: HVAC, Luxury Vinyl Flooring, Granite Kitchen Counters, Pull outs in Kitchen Cabinetry, and Newer Deck with Gazebo. The Main Level is home to: Spacious Great Room with Vaulted Ceilings, Dining Room, Kitchen, Master Bedroom, and 2 Addl Bedrooms. Lower Level offers a great amount of Living Space with Family/Media Space, Billiards Space, Bar/(2nd Kitchen option), Nonconforming 4th Bedroom and Bathroom. Here is your chance to enjoy all the amenities of Raintree Lake where you can: Ski, Wakeboard, Fish, or just enjoy the Lake Views in this Resort Like Community. Community Pool, Clubhouse, and many Sidewalk/Trails around the Lake await you!
Zillow last checked: 8 hours ago
Listing updated: September 07, 2023 at 02:51pm
Listing Provided by:
Renee Amey 816-213-3421,
RE/MAX Elite, REALTORS
Bought with:
Andrew Bash, BR00055177
Source: Heartland MLS as distributed by MLS GRID,MLS#: 2445706
Facts & features
Interior
Bedrooms & bathrooms
- Bedrooms: 3
- Bathrooms: 3
- Full bathrooms: 3
Primary bedroom
- Features: Carpet
- Level: Main
Bedroom
- Level: Lower
Bedroom 2
- Features: Carpet
- Level: Main
Bedroom 3
- Features: Carpet, Ceiling Fan(s)
- Level: Main
Primary bathroom
- Features: Shower Only
- Level: Main
Bathroom 2
- Features: Ceramic Tiles, Tub Only
- Level: Main
Bathroom 3
- Features: Ceramic Tiles, Shower Only
- Level: Lower
Dining room
- Features: Luxury Vinyl
- Level: Main
Family room
- Features: Fireplace
- Level: Lower
Great room
- Features: Ceiling Fan(s), Fireplace, Luxury Vinyl
- Level: Main
Kitchen
- Features: Granite Counters, Luxury Vinyl
- Level: Main
Laundry
- Level: Main
Recreation room
- Level: Lower
Heating
- Natural Gas
Cooling
- Electric
Appliances
- Included: Dishwasher, Double Oven, Refrigerator, Gas Range
- Laundry: Laundry Room, Main Level
Features
- Ceiling Fan(s), In-Law Floorplan, Vaulted Ceiling(s), Walk-In Closet(s), Wet Bar
- Flooring: Carpet, Laminate, Luxury Vinyl
- Windows: Window Coverings
- Basement: Finished,Walk-Out Access
- Number of fireplaces: 2
- Fireplace features: Family Room, Gas Starter, Great Room
Interior area
- Total structure area: 3,005
- Total interior livable area: 3,005 sqft
- Finished area above ground: 1,771
- Finished area below ground: 1,234
Property
Parking
- Total spaces: 2
- Parking features: Attached, Garage Faces Front
- Attached garage spaces: 2
Features
- Patio & porch: Deck, Patio
- Spa features: Bath
- Fencing: Wood
Lot
- Size: 0.30 Acres
- Features: Adjoin Greenspace, Level
Details
- Parcel number: 0201401
Construction
Type & style
- Home type: SingleFamily
- Architectural style: Traditional
- Property subtype: Single Family Residence
Materials
- Vinyl Siding
- Roof: Composition
Condition
- Year built: 1988
Utilities & green energy
- Sewer: Public Sewer
- Water: Public
Community & neighborhood
Location
- Region: Lees Summit
- Subdivision: Raintree Lake
HOA & financial
HOA
- Has HOA: Yes
- HOA fee: $157 quarterly
- Amenities included: Boat Dock, Clubhouse, Party Room, Play Area, Pool
- Association name: RLPOA
Other
Other facts
- Listing terms: Cash,Conventional,VA Loan
- Ownership: Private
Price history
| Date | Event | Price |
|---|---|---|
| 9/7/2023 | Sold | -- |
Source: | ||
| 8/3/2023 | Pending sale | $385,000$128/sqft |
Source: | ||
| 7/28/2023 | Listed for sale | $385,000$128/sqft |
Source: | ||
Public tax history
| Year | Property taxes | Tax assessment |
|---|---|---|
| 2024 | $3,233 +0.4% | $46,490 |
| 2023 | $3,221 +11.6% | $46,490 +14.6% |
| 2022 | $2,887 | $40,560 |
Find assessor info on the county website
Neighborhood: 64082
Nearby schools
GreatSchools rating
- 8/10Timber Creek Elementary SchoolGrades: K-5Distance: 3.5 mi
- 3/10Raymore-Peculiar East Middle SchoolGrades: 6-8Distance: 1.7 mi
- 6/10Raymore-Peculiar Sr. High SchoolGrades: 9-12Distance: 6.9 mi
Schools provided by the listing agent
- Elementary: Timber Creek
- Middle: Raymore-Peculiar East
- High: Raymore-Peculiar
Source: Heartland MLS as distributed by MLS GRID. This data may not be complete. We recommend contacting the local school district to confirm school assignments for this home.
Get a cash offer in 3 minutes
Find out how much your home could sell for in as little as 3 minutes with a no-obligation cash offer.
Estimated market value$448,900
Get a cash offer in 3 minutes
Find out how much your home could sell for in as little as 3 minutes with a no-obligation cash offer.
Estimated market value
$448,900
