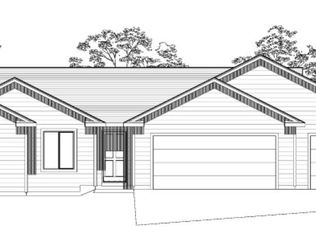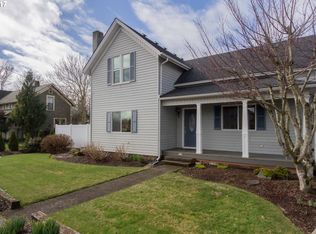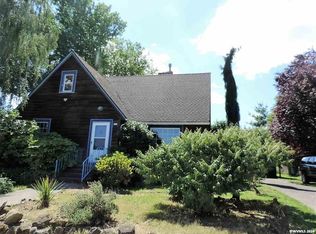Sold
$610,000
228 SW Johnson St, Sublimity, OR 97385
4beds
1,656sqft
Residential, Single Family Residence
Built in 2015
10,454.4 Square Feet Lot
$602,600 Zestimate®
$368/sqft
$2,538 Estimated rent
Home value
$602,600
$572,000 - $633,000
$2,538/mo
Zestimate® history
Loading...
Owner options
Explore your selling options
What's special
Stellar 4-bedroom 2-bathroom custom built Roth home that has been recently updated with high quality finishes. Step in and live in this turn-key home with beautiful quartz countertops with tile backsplash in kitchen and bathrooms. Fresh attractive interior paint, updated fixtures throughout. Home also has stainless steel appliances, high end Shaw carpet with waterproof padding, interior accent lighting, tile in laundry room all done in 2022. Beautiful hardwood floors, 9 ft. ceilings, custom cabinets, craftsman trim throughout. Irrigation system for the landscaped property with a beautiful, fenced yard. Home also has a sprawling 3 car garage with a bonus extra deep workshop area for projects and wired with 220. Tuff shed comes with the sale, this is your perfect get away to small town living. The home is equipped with high-speed fiber optics internet which is perfect if you work from home. Move this property to the top of your list!
Zillow last checked: 8 hours ago
Listing updated: May 01, 2024 at 03:18am
Listed by:
Dana Hindman-Allen 503-413-0527,
The Broker Network, LLC
Bought with:
Shane Schuster, 201220302
eXp Realty LLC
Source: RMLS (OR),MLS#: 24189054
Facts & features
Interior
Bedrooms & bathrooms
- Bedrooms: 4
- Bathrooms: 2
- Full bathrooms: 2
- Main level bathrooms: 2
Primary bedroom
- Features: Bathroom, Walkin Closet
- Level: Main
- Area: 204
- Dimensions: 12 x 17
Bedroom 2
- Level: Main
- Area: 110
- Dimensions: 11 x 10
Bedroom 3
- Level: Main
- Area: 110
- Dimensions: 11 x 10
Bedroom 4
- Level: Main
- Area: 121
- Dimensions: 11 x 11
Dining room
- Level: Main
- Area: 110
- Dimensions: 11 x 10
Living room
- Features: Fireplace Insert, Vaulted Ceiling
- Level: Main
- Area: 272
- Dimensions: 16 x 17
Heating
- Forced Air
Cooling
- Central Air
Appliances
- Included: Dishwasher, Disposal, Free-Standing Range, Free-Standing Refrigerator, Microwave, Plumbed For Ice Maker, Stainless Steel Appliance(s), Gas Water Heater, Tank Water Heater
Features
- Ceiling Fan(s), Quartz, Vaulted Ceiling(s), Bathroom, Walk-In Closet(s), Pantry
- Flooring: Hardwood, Tile, Wall to Wall Carpet
- Windows: Vinyl Frames
- Basement: Crawl Space
- Number of fireplaces: 1
- Fireplace features: Gas, Insert
Interior area
- Total structure area: 1,656
- Total interior livable area: 1,656 sqft
Property
Parking
- Total spaces: 3
- Parking features: Driveway, Garage Door Opener, Attached, Extra Deep Garage
- Attached garage spaces: 3
- Has uncovered spaces: Yes
Accessibility
- Accessibility features: Garage On Main, One Level, Utility Room On Main, Walkin Shower, Accessibility
Features
- Levels: One
- Stories: 1
- Exterior features: Yard
- Fencing: Fenced
Lot
- Size: 10,454 sqft
- Features: Level, Sprinkler, SqFt 10000 to 14999
Details
- Additional structures: ToolShed
- Parcel number: 105448
Construction
Type & style
- Home type: SingleFamily
- Architectural style: Craftsman
- Property subtype: Residential, Single Family Residence
Materials
- Cement Siding
- Foundation: Concrete Perimeter
- Roof: Composition
Condition
- Updated/Remodeled
- New construction: No
- Year built: 2015
Utilities & green energy
- Gas: Gas
- Sewer: Public Sewer
- Water: Public
Community & neighborhood
Location
- Region: Sublimity
Other
Other facts
- Listing terms: Cash,Conventional,FHA,VA Loan
- Road surface type: Paved
Price history
| Date | Event | Price |
|---|---|---|
| 4/17/2024 | Sold | $610,000$368/sqft |
Source: | ||
| 3/5/2024 | Pending sale | $610,000$368/sqft |
Source: | ||
| 3/1/2024 | Listed for sale | $610,000+3.6%$368/sqft |
Source: | ||
| 6/24/2022 | Sold | $589,000$356/sqft |
Source: | ||
| 5/12/2022 | Pending sale | $589,000$356/sqft |
Source: | ||
Public tax history
| Year | Property taxes | Tax assessment |
|---|---|---|
| 2025 | $3,849 +3.3% | $301,300 +3% |
| 2024 | $3,726 +2.9% | $292,530 +6.1% |
| 2023 | $3,622 +4.1% | $275,740 |
Find assessor info on the county website
Neighborhood: 97385
Nearby schools
GreatSchools rating
- 6/10Sublimity Elementary SchoolGrades: K-8Distance: 0.4 mi
- 6/10Stayton High SchoolGrades: 9-12Distance: 1.8 mi
Schools provided by the listing agent
- Elementary: Sublimity
- Middle: Sublimity
- High: Stayton
Source: RMLS (OR). This data may not be complete. We recommend contacting the local school district to confirm school assignments for this home.
Get a cash offer in 3 minutes
Find out how much your home could sell for in as little as 3 minutes with a no-obligation cash offer.
Estimated market value$602,600
Get a cash offer in 3 minutes
Find out how much your home could sell for in as little as 3 minutes with a no-obligation cash offer.
Estimated market value
$602,600


