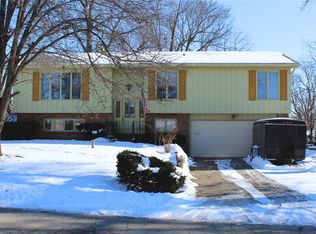Spacious floor plan on this brick and vinyl ranch in the charming west end! Kitchen has been updated with all new stainless appliances, stainless back splash & sink, '16. Kitchen sees through to generous size living room with large windows for watching birds & wildlife. Entertain in the family/dining room that features gas fireplace & built in floor to ceiling bookcases. Dining room walks out to nice flagstone patio. In 2016 both baths updated, new flooring through most of home, most windows replaced, closet organizers installed and all new light fixtures. Interior and exterior of home, freshly painted. Furnace, AC, roof & insulation all in '01. Partially fenced yard! Home is just a short walk to community bike trails New asphalt drive 06/16. A deck placed on back of home would be great for entertaining! Seller offering $2000 to buyer toward closing costs or to putting on new deck!
This property is off market, which means it's not currently listed for sale or rent on Zillow. This may be different from what's available on other websites or public sources.
