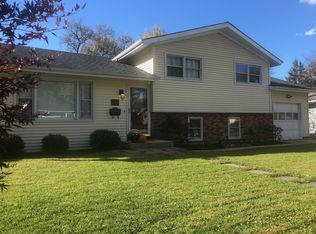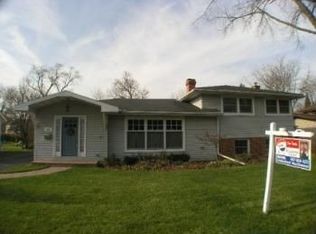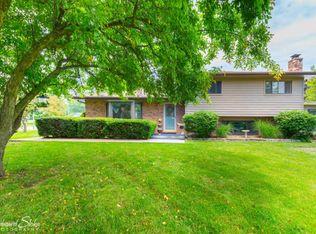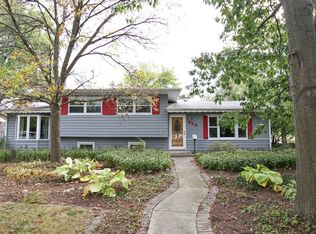Closed
$255,000
228 S River Rd, Fox River Grove, IL 60021
3beds
1,488sqft
Single Family Residence
Built in 1958
10,188.68 Square Feet Lot
$258,000 Zestimate®
$171/sqft
$2,713 Estimated rent
Home value
$258,000
$235,000 - $281,000
$2,713/mo
Zestimate® history
Loading...
Owner options
Explore your selling options
What's special
Solid brick ranch in an absolutely charming neighborhood in lovely Fox River Grove! Private and completely fenced backyard receives lots of sunlight and has a spacious brick paver patio with a fire pit! Clean and well kept, the home has an open floorplan which includes a cozy family room with a big brick wood-burning fireplace! Located directly across the street from Algonquin Road School with it's playgrounds, soccer fields, basketball courts, and baseball diamond. Minutes from downtown FRG, the Metra, shopping, restaurants, and the Fox River. Estate sale, being sold AS-IS.
Zillow last checked: 8 hours ago
Listing updated: May 04, 2025 at 08:22am
Listing courtesy of:
Paul Dimmick 847-664-9868,
Keller Williams Success Realty
Bought with:
Timothy Soltys
Online Brokers Inc.
Source: MRED as distributed by MLS GRID,MLS#: 12307709
Facts & features
Interior
Bedrooms & bathrooms
- Bedrooms: 3
- Bathrooms: 2
- Full bathrooms: 2
Primary bedroom
- Features: Bathroom (Full)
- Level: Main
- Area: 168 Square Feet
- Dimensions: 14X12
Bedroom 2
- Level: Main
- Area: 144 Square Feet
- Dimensions: 12X12
Bedroom 3
- Level: Main
- Area: 144 Square Feet
- Dimensions: 12X12
Dining room
- Level: Main
- Area: 143 Square Feet
- Dimensions: 13X11
Family room
- Level: Main
- Area: 144 Square Feet
- Dimensions: 12X12
Kitchen
- Level: Main
- Area: 143 Square Feet
- Dimensions: 13X11
Laundry
- Level: Main
- Area: 32 Square Feet
- Dimensions: 4X8
Living room
- Level: Main
- Area: 273 Square Feet
- Dimensions: 21X13
Heating
- Steam, Baseboard
Cooling
- Wall Unit(s)
Appliances
- Included: Range, Refrigerator, Washer, Dryer
Features
- Cathedral Ceiling(s)
- Basement: Crawl Space
- Number of fireplaces: 1
- Fireplace features: Family Room
Interior area
- Total structure area: 1,488
- Total interior livable area: 1,488 sqft
Property
Parking
- Total spaces: 1
- Parking features: Asphalt, Garage Door Opener, On Site, Garage Owned, Attached, Garage
- Attached garage spaces: 1
- Has uncovered spaces: Yes
Accessibility
- Accessibility features: No Disability Access
Features
- Stories: 1
Lot
- Size: 10,188 sqft
- Dimensions: 135 X 73
Details
- Parcel number: 2019251013
- Special conditions: None
Construction
Type & style
- Home type: SingleFamily
- Architectural style: Ranch
- Property subtype: Single Family Residence
Materials
- Brick
- Roof: Asphalt
Condition
- New construction: No
- Year built: 1958
Utilities & green energy
- Electric: 100 Amp Service
- Sewer: Public Sewer
- Water: Public
Community & neighborhood
Location
- Region: Fox River Grove
HOA & financial
HOA
- Services included: None
Other
Other facts
- Listing terms: FHA
- Ownership: Fee Simple
Price history
| Date | Event | Price |
|---|---|---|
| 5/2/2025 | Sold | $255,000+2%$171/sqft |
Source: | ||
| 4/10/2025 | Listing removed | $249,900$168/sqft |
Source: | ||
| 4/5/2025 | Listed for sale | $249,900$168/sqft |
Source: | ||
| 3/25/2025 | Contingent | $249,900$168/sqft |
Source: | ||
| 3/20/2025 | Listed for sale | $249,900-3.8%$168/sqft |
Source: | ||
Public tax history
| Year | Property taxes | Tax assessment |
|---|---|---|
| 2024 | $6,880 +37.2% | $87,781 +11.8% |
| 2023 | $5,014 -22.9% | $78,509 +13.7% |
| 2022 | $6,500 -2.9% | $69,020 +7.3% |
Find assessor info on the county website
Neighborhood: 60021
Nearby schools
GreatSchools rating
- 6/10Algonquin Road Elementary SchoolGrades: PK-4Distance: 0.1 mi
- 2/10Fox River Grove Middle SchoolGrades: 5-8Distance: 0.9 mi
- 9/10Cary-Grove Community High SchoolGrades: 9-12Distance: 2.2 mi
Schools provided by the listing agent
- Elementary: Algonquin Road Elementary School
- Middle: Fox River Grove Middle School
- High: Cary-Grove Community High School
- District: 3
Source: MRED as distributed by MLS GRID. This data may not be complete. We recommend contacting the local school district to confirm school assignments for this home.
Get a cash offer in 3 minutes
Find out how much your home could sell for in as little as 3 minutes with a no-obligation cash offer.
Estimated market value$258,000
Get a cash offer in 3 minutes
Find out how much your home could sell for in as little as 3 minutes with a no-obligation cash offer.
Estimated market value
$258,000



