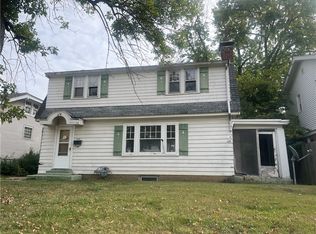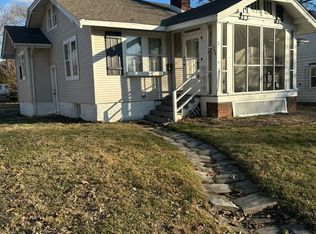Sold for $131,900
$131,900
228 S Linden Ave, Decatur, IL 62522
3beds
1,759sqft
Single Family Residence
Built in 1925
4,356 Square Feet Lot
$147,400 Zestimate®
$75/sqft
$1,357 Estimated rent
Home value
$147,400
$137,000 - $158,000
$1,357/mo
Zestimate® history
Loading...
Owner options
Explore your selling options
What's special
Check out this cute West End home on a corner lot! Walking in, you have a front living room with hardwood floors and a cozy, wood burning fireplace. Tucked behind a pair of French doors is the sunroom with all new windows. On your way to the kitchen you'll pass a small hall with the half bath, storage space, and a back door that leads to the fenced in backyard! The kitchen has fresh white cabinets and connects directly to a good sized dining room. Upstairs, you'll find the 3 bedrooms and a full bathroom, as well as built in storage and all new fans! Call your broker to schedule a tour!
Zillow last checked: 8 hours ago
Listing updated: October 18, 2023 at 11:36am
Listed by:
Chris Harrison 217-422-3335,
Main Place Real Estate
Bought with:
William Hart, 475178845
RE/MAX Executives Plus
Source: CIBR,MLS#: 6228998 Originating MLS: Central Illinois Board Of REALTORS
Originating MLS: Central Illinois Board Of REALTORS
Facts & features
Interior
Bedrooms & bathrooms
- Bedrooms: 3
- Bathrooms: 2
- Full bathrooms: 1
- 1/2 bathrooms: 1
Primary bedroom
- Level: Upper
Bedroom
- Level: Upper
- Length: 11
Bedroom
- Level: Upper
Dining room
- Level: Main
Other
- Level: Upper
Half bath
- Level: Main
Kitchen
- Level: Main
Living room
- Level: Main
Sunroom
- Level: Main
Heating
- Gas
Cooling
- Central Air
Appliances
- Included: Cooktop, Gas Water Heater, Refrigerator
Features
- Basement: Unfinished,Full
- Number of fireplaces: 1
Interior area
- Total structure area: 1,759
- Total interior livable area: 1,759 sqft
- Finished area above ground: 1,759
- Finished area below ground: 0
Property
Parking
- Total spaces: 1
- Parking features: Attached, Garage
- Attached garage spaces: 1
Features
- Levels: Two
- Stories: 2
- Exterior features: Fence
- Fencing: Yard Fenced
Lot
- Size: 4,356 sqft
- Dimensions: 45 x 100
Details
- Parcel number: 041216156004
- Zoning: MUN
- Special conditions: None
Construction
Type & style
- Home type: SingleFamily
- Architectural style: Other
- Property subtype: Single Family Residence
Materials
- Brick, Wood Siding
- Foundation: Basement
- Roof: Asphalt
Condition
- Year built: 1925
Utilities & green energy
- Sewer: Public Sewer
- Water: Public
Community & neighborhood
Location
- Region: Decatur
- Subdivision: Linden Place
Other
Other facts
- Road surface type: Concrete
Price history
| Date | Event | Price |
|---|---|---|
| 10/16/2023 | Sold | $131,900$75/sqft |
Source: | ||
| 9/29/2023 | Pending sale | $131,900$75/sqft |
Source: | ||
| 9/15/2023 | Contingent | $131,900$75/sqft |
Source: | ||
| 9/14/2023 | Price change | $131,900-2.2%$75/sqft |
Source: | ||
| 8/28/2023 | Listed for sale | $134,900+65.5%$77/sqft |
Source: | ||
Public tax history
| Year | Property taxes | Tax assessment |
|---|---|---|
| 2024 | $3,013 +1.6% | $37,127 +3.7% |
| 2023 | $2,967 +20% | $35,813 +18.7% |
| 2022 | $2,473 +8.3% | $30,179 +7.1% |
Find assessor info on the county website
Neighborhood: 62522
Nearby schools
GreatSchools rating
- 2/10Dennis Lab SchoolGrades: PK-8Distance: 0.5 mi
- 2/10Macarthur High SchoolGrades: 9-12Distance: 1.1 mi
- 2/10Eisenhower High SchoolGrades: 9-12Distance: 3.1 mi
Schools provided by the listing agent
- District: Decatur Dist 61
Source: CIBR. This data may not be complete. We recommend contacting the local school district to confirm school assignments for this home.
Get pre-qualified for a loan
At Zillow Home Loans, we can pre-qualify you in as little as 5 minutes with no impact to your credit score.An equal housing lender. NMLS #10287.

