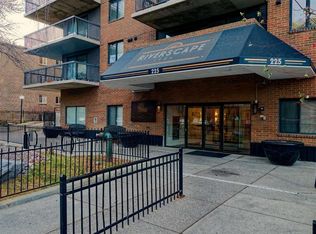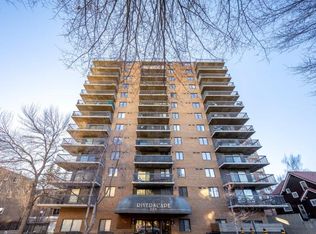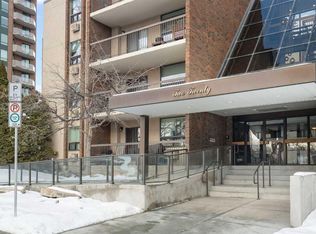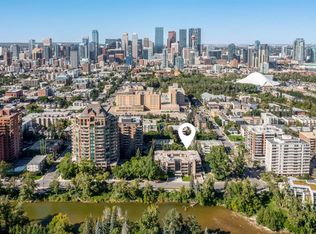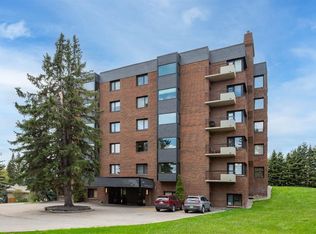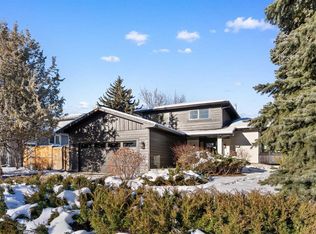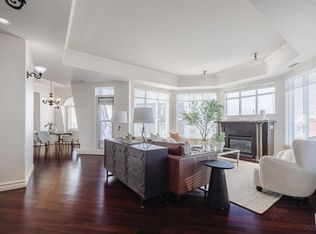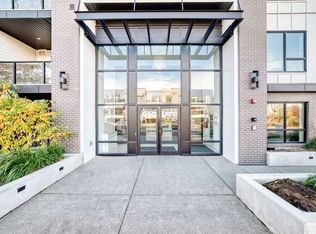228 S 26th Ave SW #1004, Calgary, AB T2S 3C6
What's special
- 70 days |
- 49 |
- 0 |
Zillow last checked: 8 hours ago
Listing updated: December 06, 2025 at 01:15am
Michelle Furlan, Associate,
Re/Max House Of Real Estate,
Douglas Temple, Associate,
Re/Max House Of Real Estate
Facts & features
Interior
Bedrooms & bathrooms
- Bedrooms: 2
- Bathrooms: 2
- Full bathrooms: 2
Other
- Level: Main
- Dimensions: 14`10" x 15`11"
Bedroom
- Level: Main
- Dimensions: 10`1" x 12`3"
Other
- Level: Main
- Dimensions: 5`11" x 8`8"
Other
- Level: Main
- Dimensions: 9`10" x 11`1"
Den
- Level: Main
- Dimensions: 15`4" x 13`2"
Dining room
- Level: Main
- Dimensions: 14`4" x 10`3"
Foyer
- Level: Main
- Dimensions: 7`5" x 7`4"
Kitchen
- Level: Main
- Dimensions: 11`5" x 18`4"
Laundry
- Level: Main
- Dimensions: 7`0" x 5`8"
Living room
- Level: Main
- Dimensions: 25`1" x 22`7"
Walk in closet
- Level: Main
- Dimensions: 5`11" x 7`10"
Heating
- Baseboard, Hot Water, Natural Gas
Cooling
- Central Air
Appliances
- Included: Dishwasher, Double Oven, Dryer, Induction Cooktop, Microwave, Range Hood, Refrigerator, Washer
- Laundry: In Unit, Laundry Room
Features
- Built-in Features, Closet Organizers, Double Vanity, Elevator, Kitchen Island, Open Floorplan
- Flooring: Ceramic Tile, Hardwood
- Windows: Window Coverings
- Number of fireplaces: 1
- Fireplace features: Gas
- Common walls with other units/homes: 1 Common Wall,End Unit
Interior area
- Total interior livable area: 1,665 sqft
- Finished area above ground: 1,665
Video & virtual tour
Property
Parking
- Total spaces: 2
- Parking features: Heated Garage, Parkade, Titled, Underground
Features
- Levels: Single Level Unit
- Stories: 16
- Entry location: Other
- Patio & porch: Balcony(s)
- Exterior features: Balcony
Details
- Zoning: M-H2
Construction
Type & style
- Home type: Apartment
- Property subtype: Apartment
- Attached to another structure: Yes
Materials
- Brick, Concrete
Condition
- New construction: No
- Year built: 2001
Community & HOA
Community
- Features: Sidewalks
- Subdivision: Mission
HOA
- Has HOA: Yes
- Amenities included: Party Room, Storage
- Services included: Common Area Maintenance, Heat, Insurance, Parking, Professional Management, Reserve Fund Contributions, Sewer, Snow Removal, Trash, Water
- HOA fee: C$1,760 monthly
Location
- Region: Calgary
Financial & listing details
- Price per square foot: C$871/sqft
- Date on market: 10/2/2025
- Inclusions: Living Room TV and Wall Mount, 2nd Bedroom TV and Wall Mount, Drapes in Bedrooms
(403) 660-8489
By pressing Contact Agent, you agree that the real estate professional identified above may call/text you about your search, which may involve use of automated means and pre-recorded/artificial voices. You don't need to consent as a condition of buying any property, goods, or services. Message/data rates may apply. You also agree to our Terms of Use. Zillow does not endorse any real estate professionals. We may share information about your recent and future site activity with your agent to help them understand what you're looking for in a home.
Price history
Price history
Price history is unavailable.
Public tax history
Public tax history
Tax history is unavailable.Climate risks
Neighborhood: Mission
Nearby schools
GreatSchools rating
No schools nearby
We couldn't find any schools near this home.
- Loading
