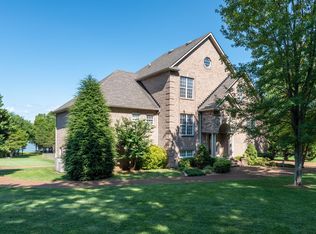Beautiful lakefront home w/ in-ground pool on over an acre lot; Master BR, playroom & sunroom all on main level; Updated kitchen;new HVAC; Large bedrooms upstairs; unfinished basement with lots of storage; custom outdoor entertaining area w/ refrigerator & bar;3-car garage; back yard has additional easement to Corp property & lake; A must see home!
This property is off market, which means it's not currently listed for sale or rent on Zillow. This may be different from what's available on other websites or public sources.
