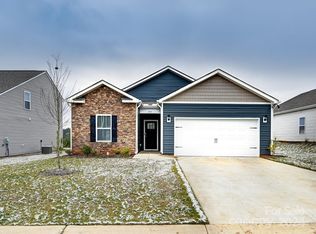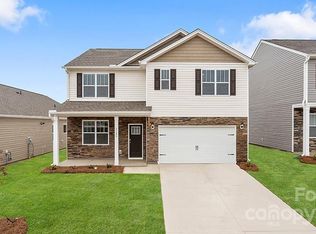Closed
$440,000
228 Ridgeview Ln, Mars Hill, NC 28754
4beds
2,099sqft
Single Family Residence
Built in 2023
0.19 Acres Lot
$439,100 Zestimate®
$210/sqft
$2,952 Estimated rent
Home value
$439,100
Estimated sales range
Not available
$2,952/mo
Zestimate® history
Loading...
Owner options
Explore your selling options
What's special
Discover this beautiful, newer 4-bed, 2.5-bath Mars Hill home with amazing views and 9-foot ceilings on the main level. Spacious open concept dining and living room, and a cozy fireplace for the winter months. The kitchen features stainless steel appliances, granite countertops, tile backsplash, pantry, and a breakfast nook. You'll find a half bath on the main floor. The large primary suite offers an en-suite bath and a walk-in closet. The other 3 bedrooms offer plenty of space. The backyard is fenced with privacy fencing, and the views are beautiful! The home includes a connected home package, which includes a security system pre-wired, a video doorbell, and a programmable thermostat. The 2-car garage has an epoxy floor to keep it nice and clean. Located minutes from Mars Hill University, downtown Mars Hill, shopping, hiking trails, and I-26 for easy access to Weaverville and Asheville, or head to TN. Make your appointment today!
Zillow last checked: 8 hours ago
Listing updated: June 03, 2025 at 05:46am
Listing Provided by:
Robin Staples RobinStaples2@gmail.com,
LOVE Land and Home Inc.
Bought with:
Jenny Hoang
NorthGroup Real Estate LLC
Source: Canopy MLS as distributed by MLS GRID,MLS#: 4240869
Facts & features
Interior
Bedrooms & bathrooms
- Bedrooms: 4
- Bathrooms: 3
- Full bathrooms: 2
- 1/2 bathrooms: 1
Primary bedroom
- Features: En Suite Bathroom, Walk-In Closet(s)
- Level: Upper
Bedroom s
- Level: Upper
Bedroom s
- Level: Upper
Bedroom s
- Level: Upper
Bathroom half
- Level: Main
Bathroom full
- Level: Upper
Bathroom full
- Level: Upper
Dining room
- Level: Main
Kitchen
- Features: Walk-In Pantry
- Level: Main
Living room
- Level: Main
Heating
- Heat Pump
Cooling
- Heat Pump
Appliances
- Included: Dishwasher, Electric Range, Microwave, Refrigerator
- Laundry: In Hall, Laundry Closet
Features
- Flooring: Carpet, Vinyl
- Has basement: No
- Fireplace features: Living Room, Propane
Interior area
- Total structure area: 2,099
- Total interior livable area: 2,099 sqft
- Finished area above ground: 2,099
- Finished area below ground: 0
Property
Parking
- Total spaces: 2
- Parking features: Attached Garage, Garage on Main Level
- Attached garage spaces: 2
Features
- Levels: Two
- Stories: 2
- Patio & porch: Patio
- Fencing: Back Yard,Fenced
- Has view: Yes
- View description: Mountain(s)
Lot
- Size: 0.19 Acres
Details
- Parcel number: 9757561109
- Zoning: R-A
- Special conditions: Subject to Lease
- Other equipment: Fuel Tank(s)
Construction
Type & style
- Home type: SingleFamily
- Architectural style: Traditional
- Property subtype: Single Family Residence
Materials
- Brick Partial, Vinyl
- Foundation: Slab
- Roof: Shingle
Condition
- New construction: No
- Year built: 2023
Utilities & green energy
- Sewer: Public Sewer
- Water: City
- Utilities for property: Propane, Underground Utilities
Community & neighborhood
Security
- Security features: Smoke Detector(s)
Location
- Region: Mars Hill
- Subdivision: Hickory Ridge
HOA & financial
HOA
- Has HOA: Yes
- HOA fee: $175 quarterly
- Association name: Lifestyle Property Managment
- Association phone: 828-348-0682
Other
Other facts
- Listing terms: Cash,Conventional,FHA,VA Loan
- Road surface type: Concrete, Paved
Price history
| Date | Event | Price |
|---|---|---|
| 6/2/2025 | Sold | $440,000-2.2%$210/sqft |
Source: | ||
| 4/1/2025 | Listed for sale | $450,000+6.4%$214/sqft |
Source: | ||
| 10/11/2024 | Listing removed | $3,200$2/sqft |
Source: Zillow Rentals | ||
| 9/21/2024 | Listed for rent | $3,200$2/sqft |
Source: Zillow Rentals | ||
| 3/28/2024 | Sold | $422,990$202/sqft |
Source: | ||
Public tax history
| Year | Property taxes | Tax assessment |
|---|---|---|
| 2025 | -- | $518,752 |
| 2024 | -- | $518,752 +680.1% |
| 2023 | -- | $66,500 |
Find assessor info on the county website
Neighborhood: 28754
Nearby schools
GreatSchools rating
- 7/10Mars Hill Elementary SchoolGrades: K-5Distance: 1.5 mi
- 6/10Madison Middle SchoolGrades: 6-8Distance: 10.6 mi
- 4/10Madison High SchoolGrades: 9-12Distance: 8.3 mi
Schools provided by the listing agent
- Elementary: Mars Hill
- Middle: Madison
- High: Madison
Source: Canopy MLS as distributed by MLS GRID. This data may not be complete. We recommend contacting the local school district to confirm school assignments for this home.

Get pre-qualified for a loan
At Zillow Home Loans, we can pre-qualify you in as little as 5 minutes with no impact to your credit score.An equal housing lender. NMLS #10287.


