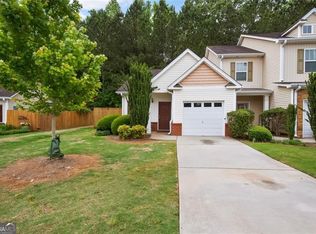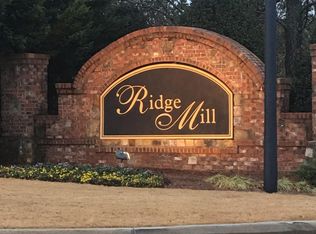Closed
$305,000
228 Ridge Mill Dr, Acworth, GA 30102
3beds
1,540sqft
Townhouse
Built in 2007
3,049.2 Square Feet Lot
$300,800 Zestimate®
$198/sqft
$2,224 Estimated rent
Home value
$300,800
$280,000 - $322,000
$2,224/mo
Zestimate® history
Loading...
Owner options
Explore your selling options
What's special
Beautifully maintained 3-bedroom, 2.5-bath townhome featuring an updated kitchen, wood-tone laminate flooring on the main level, fresh paint throughout, and nearly new carpet upstairs. The modern kitchen boasts stainless steel appliances, granite countertops, a tile backsplash, a spacious breakfast bar, and a pantry. The open floor plan seamlessly connects the bright eat-in kitchen to the generously sized family room. Upstairs, you'll find a convenient laundry area and a large master suite complete with a walk-in closet. Step out to the private back patio, perfect for grilling and relaxing. The community offers great amenities, including a pool and a playground. Additional parking is just a short walk from the townhome. Ideally located near restaurants, parks, Kennesaw State University, downtown Acworth, downtown Woodstock, and with easy access to I-75 and I-575, this home provides the perfect combination of comfort and convenience. HOA covers all exterior maintenance to include the ROOF. There are NO rental restrictions in this community.
Zillow last checked: 8 hours ago
Listing updated: May 30, 2025 at 08:26pm
Listed by:
Sandra Stewart 470-363-9430,
Keller Williams Atlanta Perimeter
Bought with:
Nader Moghaddasi, 380896
Drake Realty of Greater Atlanta
Source: GAMLS,MLS#: 10441058
Facts & features
Interior
Bedrooms & bathrooms
- Bedrooms: 3
- Bathrooms: 3
- Full bathrooms: 2
- 1/2 bathrooms: 1
Dining room
- Features: Dining Rm/Living Rm Combo
Kitchen
- Features: Breakfast Area, Breakfast Bar, Pantry, Solid Surface Counters
Heating
- Forced Air, Natural Gas
Cooling
- Ceiling Fan(s), Central Air, Electric
Appliances
- Included: Dishwasher, Disposal, Gas Water Heater, Microwave, Stainless Steel Appliance(s)
- Laundry: In Hall, Laundry Closet, Upper Level
Features
- Roommate Plan, Vaulted Ceiling(s), Walk-In Closet(s)
- Flooring: Carpet, Laminate, Vinyl
- Windows: Double Pane Windows
- Basement: None
- Has fireplace: No
- Common walls with other units/homes: 2+ Common Walls,No One Above,No One Below
Interior area
- Total structure area: 1,540
- Total interior livable area: 1,540 sqft
- Finished area above ground: 1,540
- Finished area below ground: 0
Property
Parking
- Total spaces: 3
- Parking features: Garage, Kitchen Level
- Has garage: Yes
Features
- Levels: Two
- Stories: 2
- Patio & porch: Patio
- Fencing: Privacy
- Has view: Yes
- View description: Seasonal View
- Waterfront features: No Dock Or Boathouse
- Body of water: None
Lot
- Size: 3,049 sqft
- Features: Level, Private
- Residential vegetation: Wooded
Details
- Parcel number: 21N12J 073
Construction
Type & style
- Home type: Townhouse
- Architectural style: Stone Frame
- Property subtype: Townhouse
- Attached to another structure: Yes
Materials
- Stone, Vinyl Siding
- Foundation: Slab
- Roof: Composition
Condition
- Resale
- New construction: No
- Year built: 2007
Utilities & green energy
- Electric: 220 Volts
- Sewer: Public Sewer
- Water: Public
- Utilities for property: Cable Available, Electricity Available, Natural Gas Available, Phone Available, Sewer Available, Underground Utilities, Water Available
Green energy
- Energy efficient items: Appliances, Thermostat
Community & neighborhood
Security
- Security features: Carbon Monoxide Detector(s), Smoke Detector(s)
Community
- Community features: Playground, Pool, Sidewalks, Street Lights
Location
- Region: Acworth
- Subdivision: Ridge Mill
HOA & financial
HOA
- Has HOA: Yes
- HOA fee: $2,107 annually
- Services included: Maintenance Structure, Maintenance Grounds, Pest Control, Swimming, Trash
Other
Other facts
- Listing agreement: Exclusive Right To Sell
- Listing terms: Cash,Conventional,VA Loan
Price history
| Date | Event | Price |
|---|---|---|
| 6/23/2025 | Listing removed | $1,950$1/sqft |
Source: FMLS GA #7590165 Report a problem | ||
| 6/2/2025 | Listed for rent | $1,950+77.3%$1/sqft |
Source: FMLS GA #7590165 Report a problem | ||
| 5/30/2025 | Sold | $305,000+0%$198/sqft |
Source: | ||
| 5/7/2025 | Pending sale | $304,900$198/sqft |
Source: | ||
| 4/22/2025 | Price change | $304,900-1.6%$198/sqft |
Source: | ||
Public tax history
| Year | Property taxes | Tax assessment |
|---|---|---|
| 2025 | $3,064 +0.1% | $116,736 +0.1% |
| 2024 | $3,063 -1% | $116,632 -0.9% |
| 2023 | $3,094 +28% | $117,728 +28% |
Find assessor info on the county website
Neighborhood: 30102
Nearby schools
GreatSchools rating
- 7/10Oak Grove Elementary Fine Arts AcademyGrades: PK-5Distance: 0.5 mi
- 7/10E.T. Booth Middle SchoolGrades: 6-8Distance: 3.7 mi
- 8/10Etowah High SchoolGrades: 9-12Distance: 3.6 mi
Schools provided by the listing agent
- Elementary: Oak Grove
- Middle: Booth
- High: Etowah
Source: GAMLS. This data may not be complete. We recommend contacting the local school district to confirm school assignments for this home.
Get a cash offer in 3 minutes
Find out how much your home could sell for in as little as 3 minutes with a no-obligation cash offer.
Estimated market value$300,800
Get a cash offer in 3 minutes
Find out how much your home could sell for in as little as 3 minutes with a no-obligation cash offer.
Estimated market value
$300,800

