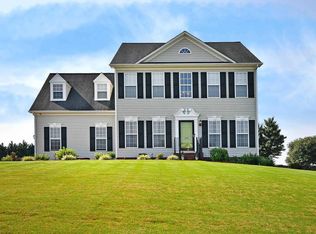Sold for $526,200
$526,200
228 Ridge Bay Ct, Greenville, SC 29611
4beds
3,445sqft
Single Family Residence, Residential
Built in ----
0.68 Acres Lot
$566,100 Zestimate®
$153/sqft
$3,371 Estimated rent
Home value
$566,100
$476,000 - $679,000
$3,371/mo
Zestimate® history
Loading...
Owner options
Explore your selling options
What's special
Welcome to your dream home! Nestled at the end of a peaceful cul-de-sac, this stately 4-bedroom, 3-bathroom residence offers luxurious living and modern convenience.As you step inside, you'll be greeted by an inviting open floor plan, perfect for both family gatherings and entertaining guests. The spacious kitchen boasts double ovens, a cooktop, and newer appliances including a dishwasher and refrigerator, making meal preparation a breeze.Relax in the cozy Great Room, complete with a see-through fireplace leading into the sun-drenched Sunroom, where you can bask in natural light and enjoy serene views of the outdoors. Need a space to work or indulge your musical talents? The main level also features an office/music room, offering versatility to suit your lifestyle.Upstairs, the luxurious Owner's Suite awaits, featuring a full bathroom with a separate garden tub and shower, as well as a generous walk-in closet. Down the hall, you'll find three additional guest bedrooms, plus a bonus room with a closet that could easily serve as a fifth bedroom, providing ample space for family and guests.Updates abound throughout the home, with new carpet and luxury vinyl plank floors adding a touch of elegance. Outside, the large fenced backyard offers privacy and space for outdoor activities, while a new wrought iron fence ensures both security and style. Additional upgrades include a new roof in 2023, as well as new appliances and decking in 2022, ensuring peace of mind and modern convenience for years to come.Located in the highly sought-after Powdersville school district, and just minutes from I-85, shopping, and restaurants, this move-in ready home offers the perfect blend of comfort, convenience, and style. Don't miss your opportunity to make this your forever home!
Zillow last checked: 8 hours ago
Listing updated: July 05, 2024 at 11:50am
Listed by:
Ginnie Freeman 864-325-7463,
BHHS C.Dan Joyner-Woodruff Rd
Bought with:
Rebecca Patterson
That Realty Group
Source: Greater Greenville AOR,MLS#: 1527550
Facts & features
Interior
Bedrooms & bathrooms
- Bedrooms: 4
- Bathrooms: 4
- Full bathrooms: 3
- 1/2 bathrooms: 1
Primary bedroom
- Area: 308
- Dimensions: 14 x 22
Bedroom 2
- Area: 132
- Dimensions: 11 x 12
Bedroom 3
- Area: 132
- Dimensions: 11 x 12
Bedroom 4
- Area: 182
- Dimensions: 13 x 14
Primary bathroom
- Features: Double Sink, Full Bath, Shower-Separate, Tub-Garden, Walk-In Closet(s)
- Level: Second
Dining room
- Area: 156
- Dimensions: 12 x 13
Family room
- Area: 280
- Dimensions: 20 x 14
Kitchen
- Area: 273
- Dimensions: 13 x 21
Living room
- Area: 216
- Dimensions: 12 x 18
Bonus room
- Area: 220
- Dimensions: 20 x 11
Heating
- Multi-Units, Natural Gas
Cooling
- Central Air, Electric, Multi Units
Appliances
- Included: Cooktop, Dishwasher, Disposal, Microwave, Oven, Refrigerator, Electric Cooktop, Electric Oven, Gas Water Heater, Tankless Water Heater
- Laundry: 1st Floor, 2nd Floor
Features
- High Ceilings, Ceiling Fan(s), Ceiling Smooth, Granite Counters, Open Floorplan, Soaking Tub, Walk-In Closet(s), Pantry
- Flooring: Carpet, Ceramic Tile, Luxury Vinyl
- Doors: Storm Door(s)
- Windows: Storm Window(s), Tilt Out Windows, Vinyl/Aluminum Trim, Window Treatments
- Basement: None
- Attic: Pull Down Stairs,Storage
- Number of fireplaces: 1
- Fireplace features: Gas Log, See Through
Interior area
- Total structure area: 3,445
- Total interior livable area: 3,445 sqft
Property
Parking
- Total spaces: 3
- Parking features: Attached, Side/Rear Entry, Assigned, Key Pad Entry, Paved
- Attached garage spaces: 3
- Has uncovered spaces: Yes
Features
- Levels: Two
- Stories: 2
- Patio & porch: Deck, Front Porch
- Fencing: Fenced
Lot
- Size: 0.68 Acres
- Features: Cul-De-Sac, Few Trees, Sprklr In Grnd-Full Yard, 1/2 - Acre
- Topography: Level
Details
- Parcel number: 2350601016000
Construction
Type & style
- Home type: SingleFamily
- Architectural style: Traditional
- Property subtype: Single Family Residence, Residential
Materials
- Brick Veneer, Vinyl Siding
- Foundation: Crawl Space
- Roof: Architectural
Utilities & green energy
- Sewer: Septic Tank
- Water: Public
Community & neighborhood
Security
- Security features: Smoke Detector(s)
Community
- Community features: Common Areas, Street Lights, Pool
Location
- Region: Greenville
- Subdivision: Leacroft
Price history
| Date | Event | Price |
|---|---|---|
| 7/3/2024 | Sold | $526,200+0.2%$153/sqft |
Source: | ||
| 6/10/2024 | Pending sale | $525,000$152/sqft |
Source: BHHS broker feed #1527550 Report a problem | ||
| 6/9/2024 | Contingent | $525,000$152/sqft |
Source: | ||
| 5/23/2024 | Listed for sale | $525,000+12.9%$152/sqft |
Source: | ||
| 4/29/2022 | Sold | $465,000+8.1%$135/sqft |
Source: | ||
Public tax history
| Year | Property taxes | Tax assessment |
|---|---|---|
| 2024 | -- | $18,580 |
| 2023 | $6,157 +37.3% | $18,580 +21.1% |
| 2022 | $4,483 +9.8% | $15,340 +27.1% |
Find assessor info on the county website
Neighborhood: 29611
Nearby schools
GreatSchools rating
- 9/10Powdersville Elementary SchoolGrades: 3-5Distance: 1 mi
- 7/10Powdersville Middle SchoolGrades: 6-8Distance: 1.1 mi
- 9/10Powdersville HighGrades: 9-12Distance: 0.8 mi
Schools provided by the listing agent
- Elementary: Powdersville
- Middle: Powdersville
- High: Powdersville
Source: Greater Greenville AOR. This data may not be complete. We recommend contacting the local school district to confirm school assignments for this home.
Get a cash offer in 3 minutes
Find out how much your home could sell for in as little as 3 minutes with a no-obligation cash offer.
Estimated market value
$566,100
