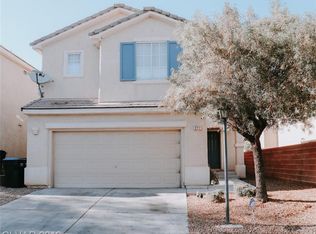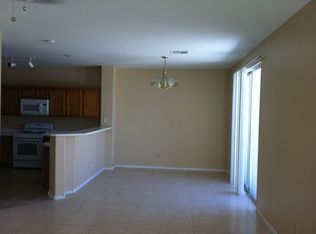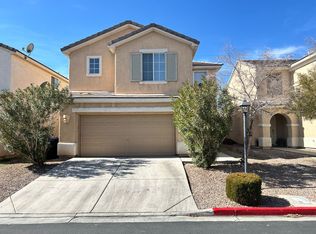Closed
$335,000
228 Restful Crest Ave, North Las Vegas, NV 89032
3beds
1,535sqft
Single Family Residence
Built in 2002
4,791.6 Square Feet Lot
$364,900 Zestimate®
$218/sqft
$1,851 Estimated rent
Home value
$364,900
$347,000 - $383,000
$1,851/mo
Zestimate® history
Loading...
Owner options
Explore your selling options
What's special
Amazing location on quiet gated cul-de-sac. Conveniently located just a short stroll to the Community Pool & Park. Spacious open floorplan has new carpet downstairs and combines Great Room w/cozy fireplace, informal dining w/counter seating space to converse while cooking in the large kitchen featuring Stainless Steel Appliances. Sunny windows overlook this oversized backyard just waiting for your creativity - large enough for a pool & more! Open staircase leads you up, where you will find two spacious secondary bedrooms that share a full bathroom. The primary suite is generous featuring vaulted ceiling w/fan & light, walk-in closet, while the ensuite provides dual vanities & an oversized tub/shower. Downstairs level features a convenient half bathroom and access to the 2 car garage. The home is located within a short distance from a lot of options for casual or fine for dining, shopping plus the abundant amenities of Craig Ranch Park. Great Opportunity, show today!
Zillow last checked: 8 hours ago
Listing updated: August 09, 2024 at 12:32am
Listed by:
Cheryl A. Van Elsis S.0034170 702-930-8408,
Redfin
Bought with:
Lindsay R. Watt, S.0070094
Urban Nest Realty
Source: LVR,MLS#: 2488195 Originating MLS: Greater Las Vegas Association of Realtors Inc
Originating MLS: Greater Las Vegas Association of Realtors Inc
Facts & features
Interior
Bedrooms & bathrooms
- Bedrooms: 3
- Bathrooms: 3
- Full bathrooms: 2
- 1/2 bathrooms: 1
Primary bedroom
- Description: Closet
- Dimensions: 15x12
Bedroom 2
- Description: Closet
- Dimensions: 12x9
Bedroom 3
- Description: Closet
- Dimensions: 11x9
Dining room
- Description: Dining Area
- Dimensions: 12x10
Great room
- Dimensions: 15x14
Kitchen
- Description: Breakfast Bar/Counter
- Dimensions: 12x12
Heating
- Central, Gas
Cooling
- Central Air, Electric
Appliances
- Included: Dishwasher, Gas Range, Microwave
- Laundry: Gas Dryer Hookup, Laundry Room
Features
- None, Programmable Thermostat
- Flooring: Carpet, Ceramic Tile, Tile
- Number of fireplaces: 1
- Fireplace features: Gas, Great Room, Living Room
Interior area
- Total structure area: 1,535
- Total interior livable area: 1,535 sqft
Property
Parking
- Total spaces: 2
- Parking features: Attached, Garage, Garage Door Opener, Inside Entrance, Private
- Attached garage spaces: 2
Features
- Stories: 2
- Exterior features: Private Yard
- Pool features: Community
- Fencing: Block,Back Yard
- Has view: Yes
- View description: Mountain(s)
Lot
- Size: 4,791 sqft
- Features: Cul-De-Sac, Desert Landscaping, Landscaped, < 1/4 Acre
Details
- Parcel number: 13903810014
- Zoning description: Single Family
- Horse amenities: None
Construction
Type & style
- Home type: SingleFamily
- Architectural style: Two Story
- Property subtype: Single Family Residence
Materials
- Roof: Tile
Condition
- Resale,Very Good Condition
- Year built: 2002
Utilities & green energy
- Electric: Photovoltaics None
- Sewer: Public Sewer
- Water: Public
- Utilities for property: Underground Utilities
Community & neighborhood
Security
- Security features: Gated Community
Community
- Community features: Pool
Location
- Region: North Las Vegas
- Subdivision: Renaissance 2
HOA & financial
HOA
- Has HOA: Yes
- Amenities included: Gated, Playground, Park, Pool
- Services included: Common Areas, Taxes
- Association name: Harmony
- Association phone: 702-643-0226
- Second HOA fee: $100 monthly
Other
Other facts
- Listing agreement: Exclusive Right To Sell
- Listing terms: Cash,Conventional,FHA,VA Loan
Price history
| Date | Event | Price |
|---|---|---|
| 8/10/2023 | Sold | $335,000$218/sqft |
Source: | ||
| 4/25/2023 | Pending sale | $335,000$218/sqft |
Source: | ||
| 4/18/2023 | Listed for sale | $335,000+39%$218/sqft |
Source: | ||
| 6/30/2004 | Sold | $241,000+78%$157/sqft |
Source: Public Record | ||
| 2/7/2002 | Sold | $135,430$88/sqft |
Source: Public Record | ||
Public tax history
| Year | Property taxes | Tax assessment |
|---|---|---|
| 2025 | $1,327 +7.9% | $91,038 +2% |
| 2024 | $1,229 +3% | $89,278 +15.3% |
| 2023 | $1,193 +3% | $77,416 +6.6% |
Find assessor info on the county website
Neighborhood: 89032
Nearby schools
GreatSchools rating
- 5/10Elizabeth Wilhelm Elementary SchoolGrades: PK-5Distance: 0.4 mi
- 5/10Marvin M Sedway Middle SchoolGrades: 6-8Distance: 1 mi
- 2/10Canyon Springs High School And The Leadership AndGrades: 9-12Distance: 0.4 mi
Schools provided by the listing agent
- Elementary: Wilhelm, Elizabeth,Wilhelm, Elizabeth
- Middle: Sedway Marvin M
- High: Canyon Springs HS
Source: LVR. This data may not be complete. We recommend contacting the local school district to confirm school assignments for this home.
Get a cash offer in 3 minutes
Find out how much your home could sell for in as little as 3 minutes with a no-obligation cash offer.
Estimated market value
$364,900
Get a cash offer in 3 minutes
Find out how much your home could sell for in as little as 3 minutes with a no-obligation cash offer.
Estimated market value
$364,900


