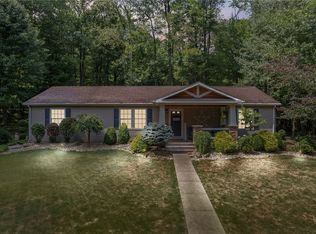Sold for $450,000
$450,000
228 Reiber Rd, Renfrew, PA 16053
3beds
1,920sqft
Single Family Residence
Built in 2002
1.64 Acres Lot
$465,500 Zestimate®
$234/sqft
$2,419 Estimated rent
Home value
$465,500
$424,000 - $507,000
$2,419/mo
Zestimate® history
Loading...
Owner options
Explore your selling options
What's special
Situated on over an acre of lush green space sits this SUPER SIZED Split w/ governor's drive and 3 stall garage. Upon entering you are greeted w/hardwood flooring & bright natural light pouring throughout. Full dining area. Open kitchen great for entertaining eat-in area, kitchen island & dedicated space for a coffee bar are the heart of this home. As you make your way to the living room you get a glimpse of the grounds & one of many outdoor seating areas. The spacious Primary Suite boasts an open layout, closet that goes on & a private entrance onto the rear covered deck to enjoy your morning beverage. Heading to the fully finished lower level there is a finished family room a full bath & laundry area. 2 additional rooms to use as it best suits you, full kitchen & another full bath make this home perfect for multi-generational uses including a separate entrance glass door. Don't forget the Sauna. Many outside amenities for all your summer fun.
Zillow last checked: 8 hours ago
Listing updated: October 02, 2024 at 06:40am
Listed by:
Alyssa Policella 724-776-9705,
BERKSHIRE HATHAWAY THE PREFERRED REALTY
Bought with:
John Marzullo, RS323468
COMPASS PENNSYLVANIA, LLC
Source: WPMLS,MLS#: 1665954 Originating MLS: West Penn Multi-List
Originating MLS: West Penn Multi-List
Facts & features
Interior
Bedrooms & bathrooms
- Bedrooms: 3
- Bathrooms: 4
- Full bathrooms: 4
Primary bedroom
- Level: Main
Bedroom 2
- Level: Main
Bedroom 3
- Level: Main
Bonus room
- Level: Lower
Bonus room
- Level: Lower
Dining room
- Level: Main
Family room
- Level: Main
Game room
- Level: Lower
Kitchen
- Level: Main
Kitchen
- Level: Lower
Living room
- Level: Main
Heating
- Electric, Heat Pump
Cooling
- Central Air
Appliances
- Included: Some Electric Appliances, Dryer, Dishwasher, Disposal, Microwave, Refrigerator, Stove, Washer
Features
- Jetted Tub, Kitchen Island, Window Treatments
- Flooring: Ceramic Tile, Hardwood, Carpet
- Windows: Multi Pane, Screens, Storm Window(s), Window Treatments
- Basement: Walk-Out Access
Interior area
- Total structure area: 1,920
- Total interior livable area: 1,920 sqft
Property
Parking
- Total spaces: 3
- Parking features: Attached, Garage, On Street, Garage Door Opener
- Has attached garage: Yes
- Has uncovered spaces: Yes
Features
- Levels: Multi/Split
- Stories: 2
- Pool features: None
- Has spa: Yes
Lot
- Size: 1.64 Acres
- Dimensions: 1.64
Details
- Parcel number: 1203F49A1AA0000
Construction
Type & style
- Home type: SingleFamily
- Architectural style: Split Level
- Property subtype: Single Family Residence
Materials
- Brick, Vinyl Siding
- Roof: Asphalt
Condition
- Resale
- Year built: 2002
Utilities & green energy
- Sewer: Septic Tank
- Water: Public
Community & neighborhood
Location
- Region: Renfrew
Price history
| Date | Event | Price |
|---|---|---|
| 9/27/2024 | Sold | $450,000$234/sqft |
Source: | ||
| 9/18/2024 | Pending sale | $450,000$234/sqft |
Source: BHHS broker feed #1665954 Report a problem | ||
| 8/10/2024 | Contingent | $450,000$234/sqft |
Source: | ||
| 8/4/2024 | Listed for sale | $450,000+11.1%$234/sqft |
Source: | ||
| 7/8/2022 | Sold | $405,000+3.1%$211/sqft |
Source: | ||
Public tax history
| Year | Property taxes | Tax assessment |
|---|---|---|
| 2024 | $3,811 +2.3% | $26,730 |
| 2023 | $3,727 +2.2% | $26,730 |
| 2022 | $3,645 +1.1% | $26,730 |
Find assessor info on the county website
Neighborhood: 16053
Nearby schools
GreatSchools rating
- 6/10Connoquenessing El SchoolGrades: K-5Distance: 1.5 mi
- 6/10Butler Area IhsGrades: 6-8Distance: 4.2 mi
- 4/10Butler Area Senior High SchoolGrades: 9-12Distance: 4.3 mi
Schools provided by the listing agent
- District: Butler
Source: WPMLS. This data may not be complete. We recommend contacting the local school district to confirm school assignments for this home.

Get pre-qualified for a loan
At Zillow Home Loans, we can pre-qualify you in as little as 5 minutes with no impact to your credit score.An equal housing lender. NMLS #10287.
