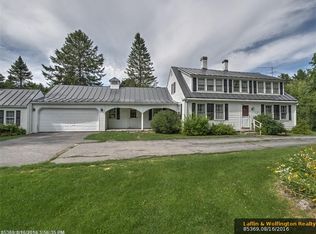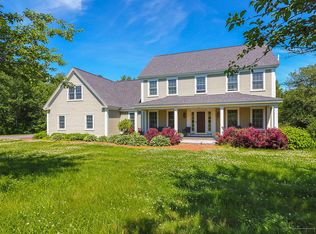Exquisite property set back nicely from the road in desirable Manchester is 3100 SF beauty that rivals any fine home magazine spread! The high-end contemporary 4bd, 3ba Ranch and surrounding 1.53 manicured acres are absolutely breathtaking. Upon entry thru a set of atrium double doors step into an open, tile foyer with steps up to the main living level. To the left is a tiled and windowed hallway to a spacious insulated 2-bay attached garage. Step up and enter a beautifully appointed fully gourmet kitchen with high-end amenities including a ginormous walk-in cutlery/dry foods pantry adorned with not only recessed lights but also a chandelier! Add black beveled granite counters with matching custom dining table (negotiable), stunning custom cherry cabinets with glass doors, double wall ovens, Sub Zero fridge, Viking 6-gas burner range with in-counter range hood, 3 deep SS sinks, and a casual dining nook with French door to an exterior rear Trek deck. The entire kitchen and foyer is open, vaulted, full of light and makes a fabulous first impression. A formal DR stands as a separate space from the kitchen, while an open dual Great Room with gas/log fireplace and another set of atrium doors beckons to the rear patio. Media speakers innocuously in the ceilings inside and out add to the "living large" ambiance of this extraordinary mini estate. Upon further exploration, the main floor footprint offers 2 Master en suites! One a sunken Master that opens to a fully appointed Master spa complete with tile, multi jetted shower with seamless glass door, soothing color palatte and an exquisite cherry/granite double vanity. This dreamy bedroom boasts a massive custom walk-in closet, built-in media nook, and unique hand painted mural above atrium doors to a private stone/brick patio area. At the opposite end of this main level, beyond the formal LR and 2 addt'l inviting bedrooms find another grand bedroom suite. To service the bedroom areas is a separate laundry with pocket doors to keep operating noise at a minimum. The downstairs level is impressive as well; wide open floor plan with a multi-purpose room and wine room (storage racks included). Enjoy the complete kitchen cabinet & counter set up in this level making for yet another very ready-made venue to entertain in. Fall in love with this piece of classy real estate amidst surrounding apple orchards, pastoral hillside views and the convenience of being close to everything needful.
This property is off market, which means it's not currently listed for sale or rent on Zillow. This may be different from what's available on other websites or public sources.


