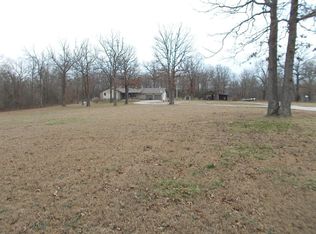Closed
Price Unknown
228 Raintree Road, Buffalo, MO 65622
3beds
1,400sqft
Single Family Residence
Built in 2017
3.98 Acres Lot
$323,400 Zestimate®
$--/sqft
$1,542 Estimated rent
Home value
$323,400
$307,000 - $340,000
$1,542/mo
Zestimate® history
Loading...
Owner options
Explore your selling options
What's special
There's no place like home, so click your heels together 3x & you'll find yourself at this gorgeous 3-bed, 2-bath country ranch. Tucked away from the busy hustle & bustle of Buffalo, MO, this beautiful 5-year-old house offers a unique blend of modern comfort & rustic charm. Imagine enjoying a warm espresso on the front porch, while watching does and yearlings frolic in the field. Whether you end your day grilling for friends & family on the deck or enjoying a cold one by the firepit while seated comfortably in your Adirondack benches, you'll be sure to dream sweet dreams in your spacious master bedroom. Tired of those wickedly high electric bills? Well worry no more, as this home is on SW Electric & is smartly designed with energy efficient dual-pane windows. Luxury a farfetched goal? Not for the local builders of this abode, as they installed soft-close knotty alder cabinets & drawers & 3 panel mission style doors throughout, as well as hickory hardwood flooring in the main living & kitchen areas, which the owners made even more high-end with a rustic slate refinish. Be sure to bring Toto to see his new digs, complete with in-wall doggie door & easy maintenance dog run. Can your kiddos cluck a cockle-doodle-do? Well, if not, your rooster sure could, as he manages your high-yielding portfolio of egg layers in your new chicken homestead. There is storage galore in your oversized garage with soft-close cabinets & the 10' tall attic that spans the entire living area plus garage...that's an upstairs addition that could be added later! Additional storage is just a few steps away in your 12 x 20 Amish lofted metal barn, complete with entry ramp for all your toys or new zero turn. With nearly 4 acres of mostly cleared land, your family will be well on their way to becoming their own grocer with a prosperous hobby farm! So take that trip over the rainbow; your home is awaiting you here & it won't last long! This home is being sold by an Owner Agent. See Agent Remarks.
Zillow last checked: 8 hours ago
Listing updated: August 15, 2025 at 01:25pm
Listed by:
Jennifer L Boots 520-304-4321,
J-S Realty
Bought with:
Troy Smith, 2014014223
Smith Realty
Madison Jones, 2018038014
Smith Realty
Source: SOMOMLS,MLS#: 60236578
Facts & features
Interior
Bedrooms & bathrooms
- Bedrooms: 3
- Bathrooms: 2
- Full bathrooms: 2
Primary bedroom
- Area: 233.84
- Dimensions: 14.8 x 15.8
Bedroom 2
- Area: 134.2
- Dimensions: 12.2 x 11
Bedroom 3
- Area: 134.2
- Dimensions: 12.2 x 11
Primary bathroom
- Description: Double vanity, walk-in shower, tub/shower combo
- Area: 118.8
- Dimensions: 6.6 x 18
Bathroom full
- Description: Single vanity, tub/shower combo
- Area: 48.72
- Dimensions: 8.4 x 5.8
Dining room
- Area: 109.2
- Dimensions: 9.1 x 12
Garage
- Description: One side of garage (11' side) is only 21' long
- Area: 555
- Dimensions: 25 x 22.2
Great room
- Area: 308.88
- Dimensions: 19.8 x 15.6
Kitchen
- Area: 109.2
- Dimensions: 9.1 x 12
Heating
- Heat Pump, Central, Other, Electric, Propane
Cooling
- Central Air, Ceiling Fan(s)
Appliances
- Included: Electric Cooktop, Convection Oven, Ice Maker, Dryer, Washer, Exhaust Fan, Microwave, Refrigerator, Electric Water Heater, Disposal, Dishwasher
- Laundry: In Garage, Laundry Room, W/D Hookup
Features
- High Speed Internet, Internet - DSL, Raised or Tiered Entry, Walk-In Closet(s), Walk-in Shower
- Flooring: Carpet, Tile, Hardwood
- Windows: Tilt-In Windows, Double Pane Windows, Blinds
- Has basement: No
- Attic: Pull Down Stairs
- Has fireplace: No
Interior area
- Total structure area: 1,400
- Total interior livable area: 1,400 sqft
- Finished area above ground: 1,400
- Finished area below ground: 0
Property
Parking
- Total spaces: 2
- Parking features: Parking Pad, Workshop in Garage, Oversized, Heated Garage, Garage Faces Front, Garage Door Opener
- Attached garage spaces: 2
Features
- Levels: One
- Stories: 1
- Patio & porch: Covered, Front Porch, Deck
- Fencing: Partial,Barbed Wire
- Has view: Yes
- View description: Panoramic
- Waterfront features: Wet Weather Creek
Lot
- Size: 3.98 Acres
- Dimensions: 482.63 x 359.86 x 482.42 x 358.39
- Features: Acreage, Secluded, Cleared
Details
- Additional structures: Shed(s), Other
- Parcel number: 084.018000000005020
- Other equipment: See Remarks, TV Antenna
Construction
Type & style
- Home type: SingleFamily
- Architectural style: Ranch
- Property subtype: Single Family Residence
Materials
- Frame, Vinyl Siding
- Foundation: Poured Concrete
- Roof: Composition
Condition
- Year built: 2017
Utilities & green energy
- Sewer: Septic Tank
- Water: Private
Community & neighborhood
Security
- Security features: Smoke Detector(s)
Location
- Region: Buffalo
- Subdivision: N/A
Other
Other facts
- Listing terms: Cash,VA Loan,USDA/RD,FHA,Conventional
- Road surface type: Asphalt, Gravel
Price history
| Date | Event | Price |
|---|---|---|
| 3/27/2023 | Sold | -- |
Source: | ||
| 2/17/2023 | Pending sale | $280,000$200/sqft |
Source: | ||
| 2/16/2023 | Listed for sale | $280,000$200/sqft |
Source: | ||
Public tax history
| Year | Property taxes | Tax assessment |
|---|---|---|
| 2024 | $1,023 +1.2% | $22,800 |
| 2023 | $1,011 | $22,800 |
| 2022 | -- | $22,800 +6.7% |
Find assessor info on the county website
Neighborhood: 65622
Nearby schools
GreatSchools rating
- 6/10Mallory Elementary SchoolGrades: PK-4Distance: 2.9 mi
- 7/10Buffalo Middle SchoolGrades: 5-8Distance: 3.6 mi
- 5/10Buffalo High SchoolGrades: 9-12Distance: 2.7 mi
Schools provided by the listing agent
- Elementary: Buffalo
- Middle: Buffalo
- High: Buffalo
Source: SOMOMLS. This data may not be complete. We recommend contacting the local school district to confirm school assignments for this home.
