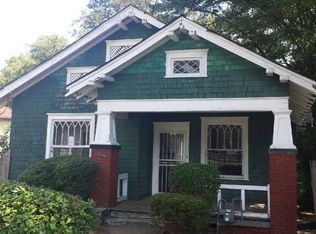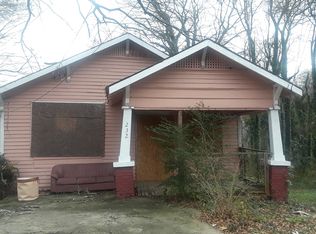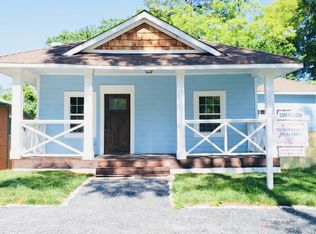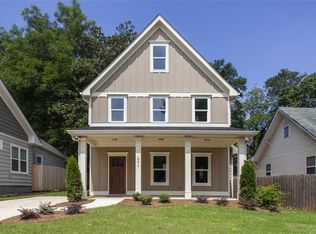Closed
$540,000
228 Racine St SW, Atlanta, GA 30314
4beds
2,526sqft
Single Family Residence, Residential
Built in 2020
6,141.96 Square Feet Lot
$536,800 Zestimate®
$214/sqft
$3,954 Estimated rent
Home value
$536,800
$483,000 - $596,000
$3,954/mo
Zestimate® history
Loading...
Owner options
Explore your selling options
What's special
Your fully furnished urban oasis awaits! Discover the perfect retreat for busy professionals in the heart of the city. Unwind in style, with modern amenities and seamless convenience, all within reach of your vibrant city lifestyle. Find your dream home today. WHAT YOU WILL LOVE - This home features a spacious and open floor plan. Prepare to be wowed by two floors of sleek fixtures and exceptional home design. WHAT I LOVE - The main level features a spacious primary suite with a spa-like bathroom featuring a freestanding bathtub, double vanity, and spacious custom California walk-in closet. THE KITCHEN - features granite countertops, beautiful tilework, and stainless steel appliances perfect for entertaining! THE SECOND LEVEL is equipped with 3 bedrooms and 2 full bathrooms. Located in Mozley Park with easy access to the Atlanta Beltline shopping and dining. No HOA. Seller contribution available.
Zillow last checked: 8 hours ago
Listing updated: August 09, 2024 at 10:57pm
Listing Provided by:
Malika McCalla,
EXP Realty, LLC.
Bought with:
Kevin Hosner, 369636
Chapman Hall Realtors
Source: FMLS GA,MLS#: 7346402
Facts & features
Interior
Bedrooms & bathrooms
- Bedrooms: 4
- Bathrooms: 4
- Full bathrooms: 3
- 1/2 bathrooms: 1
- Main level bathrooms: 1
- Main level bedrooms: 1
Primary bedroom
- Features: Other
- Level: Other
Bedroom
- Features: Other
Primary bathroom
- Features: Double Vanity, Separate Tub/Shower, Shower Only, Soaking Tub
Dining room
- Features: Other
Kitchen
- Features: Kitchen Island, Solid Surface Counters
Heating
- Electric
Cooling
- Ceiling Fan(s), Central Air
Appliances
- Included: Dishwasher, Dryer, Microwave, Refrigerator, Washer
- Laundry: Other
Features
- Bookcases, Double Vanity, High Ceilings, High Ceilings 9 ft Lower, High Ceilings 9 ft Main, High Ceilings 9 ft Upper, Walk-In Closet(s)
- Flooring: Carpet, Hardwood
- Windows: Window Treatments
- Basement: None
- Has fireplace: Yes
- Fireplace features: Other Room
- Common walls with other units/homes: No Common Walls
Interior area
- Total structure area: 2,526
- Total interior livable area: 2,526 sqft
- Finished area above ground: 2,526
- Finished area below ground: 0
Property
Parking
- Parking features: Attached, Parking Pad
- Has attached garage: Yes
- Has uncovered spaces: Yes
Accessibility
- Accessibility features: None
Features
- Levels: Two
- Stories: 2
- Patio & porch: Front Porch
- Exterior features: Other, No Dock
- Pool features: None
- Spa features: None
- Fencing: Back Yard,Fenced
- Has view: Yes
- View description: Other
- Waterfront features: None
- Body of water: None
Lot
- Size: 6,141 sqft
- Features: Other
Details
- Additional structures: None
- Parcel number: 14 014800040323
- Other equipment: None
- Horse amenities: None
Construction
Type & style
- Home type: SingleFamily
- Architectural style: Traditional
- Property subtype: Single Family Residence, Residential
Materials
- Other
- Foundation: Slab
- Roof: Other
Condition
- Resale
- New construction: No
- Year built: 2020
Details
- Builder name: Malika eXp Realty
Utilities & green energy
- Electric: Other
- Sewer: Public Sewer
- Water: Public
- Utilities for property: Electricity Available, Other, Sewer Available, Water Available
Green energy
- Green verification: ENERGY STAR Certified Homes
- Energy efficient items: Appliances, Thermostat
- Energy generation: None
Community & neighborhood
Security
- Security features: Security Gate
Community
- Community features: None
Location
- Region: Atlanta
- Subdivision: Mozely Park
HOA & financial
HOA
- Has HOA: No
- Association phone: 678-683-0251
Other
Other facts
- Ownership: Other
- Road surface type: Other
Price history
| Date | Event | Price |
|---|---|---|
| 8/8/2024 | Sold | $540,000-1.1%$214/sqft |
Source: | ||
| 7/23/2024 | Pending sale | $546,000$216/sqft |
Source: | ||
| 5/14/2024 | Listed for sale | $546,000$216/sqft |
Source: | ||
| 5/14/2024 | Pending sale | $546,000$216/sqft |
Source: | ||
| 3/19/2024 | Price change | $546,000-0.7%$216/sqft |
Source: | ||
Public tax history
| Year | Property taxes | Tax assessment |
|---|---|---|
| 2024 | $8,977 +27.9% | $219,280 -0.3% |
| 2023 | $7,018 +82% | $220,000 +130.9% |
| 2022 | $3,856 +46.7% | $95,280 +51.4% |
Find assessor info on the county website
Neighborhood: Mozley Park
Nearby schools
GreatSchools rating
- 4/10F. L. Stanton Elementary SchoolGrades: PK-5Distance: 0.3 mi
- 2/10John Lewis Invictus AcademyGrades: 6-8Distance: 1.8 mi
- 2/10Douglass High SchoolGrades: 9-12Distance: 1.8 mi
Schools provided by the listing agent
- Elementary: F.L. Stanton
- Middle: John Lewis Invictus Academy/Harper-Archer
Source: FMLS GA. This data may not be complete. We recommend contacting the local school district to confirm school assignments for this home.
Get a cash offer in 3 minutes
Find out how much your home could sell for in as little as 3 minutes with a no-obligation cash offer.
Estimated market value$536,800
Get a cash offer in 3 minutes
Find out how much your home could sell for in as little as 3 minutes with a no-obligation cash offer.
Estimated market value
$536,800



