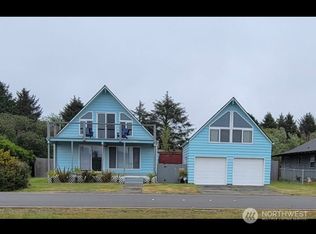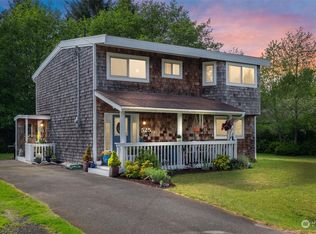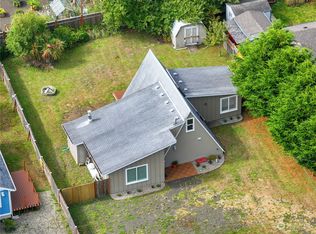Sold
Listed by:
Lori M. Patch,
The Thomas Group NW RE, LLC
Bought with: CENTURY 21 Real Estate Center
$344,000
228 Queets Street SW, Ocean Shores, WA 98569
2beds
1,200sqft
Single Family Residence
Built in 2021
8,398.37 Square Feet Lot
$341,100 Zestimate®
$287/sqft
$2,086 Estimated rent
Home value
$341,100
$269,000 - $433,000
$2,086/mo
Zestimate® history
Loading...
Owner options
Explore your selling options
What's special
Coastal charm meets modern design in this stunning 2 BR, 1.75 BTH beach house! Just a 7-minute stroll to the ocean, this home has vaulted ceilings, LVP & tile flooring & abundant natural light. Relax by the cozy propane fireplace or cook in the spacious kitchen featuring white cabinets, quartz countertops & SS appliances. Spacious primary suite with private 3/4 bath, walk-in closet & access to the back deck. Enjoy outdoor living on the covered front & back decks, surrounded by a private, low-maintenance native landscape. Plus, there's a 10x12 shed & RV parking with power & sewer hookups. In addition to community events, enjoy boating, kayaking & fishing on nearby lakes & 23 miles of canals. Perfect for full-time living or a getaway retreat!
Zillow last checked: 8 hours ago
Listing updated: August 11, 2025 at 04:02am
Listed by:
Lori M. Patch,
The Thomas Group NW RE, LLC
Bought with:
Victoria Begley, 134821
CENTURY 21 Real Estate Center
Source: NWMLS,MLS#: 2333417
Facts & features
Interior
Bedrooms & bathrooms
- Bedrooms: 2
- Bathrooms: 2
- Full bathrooms: 1
- 3/4 bathrooms: 1
- Main level bathrooms: 2
- Main level bedrooms: 2
Primary bedroom
- Level: Main
Bedroom
- Level: Main
Bathroom three quarter
- Level: Main
Bathroom full
- Level: Main
Dining room
- Level: Main
Entry hall
- Level: Main
Kitchen without eating space
- Level: Main
Living room
- Level: Main
Utility room
- Level: Main
Heating
- Fireplace, Wall Unit(s), Electric, Propane
Cooling
- None
Appliances
- Included: Dishwasher(s), Disposal, Microwave(s), Refrigerator(s), Stove(s)/Range(s), Garbage Disposal, Water Heater: Electric, Water Heater Location: Laundry Room
Features
- Bath Off Primary, Ceiling Fan(s), Dining Room, Walk-In Pantry
- Flooring: Ceramic Tile, Vinyl Plank
- Windows: Double Pane/Storm Window
- Basement: None
- Number of fireplaces: 1
- Fireplace features: See Remarks, Main Level: 1, Fireplace
Interior area
- Total structure area: 1,200
- Total interior livable area: 1,200 sqft
Property
Parking
- Parking features: Driveway, Off Street, RV Parking
Features
- Levels: One
- Stories: 1
- Entry location: Main
- Patio & porch: Bath Off Primary, Ceiling Fan(s), Double Pane/Storm Window, Dining Room, Fireplace, Security System, Vaulted Ceiling(s), Walk-In Closet(s), Walk-In Pantry, Water Heater
- Has view: Yes
- View description: Territorial
Lot
- Size: 8,398 sqft
- Features: Paved, Secluded, Cable TV, Deck, High Speed Internet, Outbuildings, Propane, RV Parking
- Topography: Level
- Residential vegetation: Brush, Garden Space, Wooded
Details
- Parcel number: 091700012400
- Special conditions: Standard
Construction
Type & style
- Home type: SingleFamily
- Property subtype: Single Family Residence
Materials
- Cement Planked, Wood Siding, Cement Plank
- Foundation: Poured Concrete
- Roof: Composition
Condition
- Year built: 2021
Utilities & green energy
- Electric: Company: Grays Harbor PUD
- Sewer: Sewer Connected, Company: City of Ocean Shores
- Water: Public, Company: City of Ocean Shores
Community & neighborhood
Security
- Security features: Security System
Community
- Community features: Athletic Court, Boat Launch, Golf, Park, Playground, Trail(s)
Location
- Region: Ocean Shores
- Subdivision: Ocean Shores
Other
Other facts
- Listing terms: Cash Out,Conventional,FHA,State Bond,USDA Loan,VA Loan
- Cumulative days on market: 98 days
Price history
| Date | Event | Price |
|---|---|---|
| 7/11/2025 | Sold | $344,000-1.4%$287/sqft |
Source: | ||
| 5/28/2025 | Pending sale | $349,000$291/sqft |
Source: | ||
| 4/2/2025 | Price change | $349,000-2.8%$291/sqft |
Source: | ||
| 2/20/2025 | Listed for sale | $359,000+2.9%$299/sqft |
Source: | ||
| 12/2/2024 | Listing removed | $349,000$291/sqft |
Source: FSBO-Online.com | ||
Public tax history
| Year | Property taxes | Tax assessment |
|---|---|---|
| 2024 | $2,218 -1% | $350,261 -1.7% |
| 2023 | $2,239 +7.8% | $356,317 +12.1% |
| 2022 | $2,077 -2.6% | $317,740 +26% |
Find assessor info on the county website
Neighborhood: 98569
Nearby schools
GreatSchools rating
- 5/10Ocean Shores Elementary SchoolGrades: PK-5Distance: 0.7 mi
- 4/10North Beach Middle SchoolGrades: 6-8Distance: 3.4 mi
- 4/10North Beach High SchoolGrades: 9-12Distance: 3.4 mi
Schools provided by the listing agent
- Elementary: Ocean Shores Elem
- Middle: North Beach Mid
- High: North Beach High
Source: NWMLS. This data may not be complete. We recommend contacting the local school district to confirm school assignments for this home.

Get pre-qualified for a loan
At Zillow Home Loans, we can pre-qualify you in as little as 5 minutes with no impact to your credit score.An equal housing lender. NMLS #10287.



