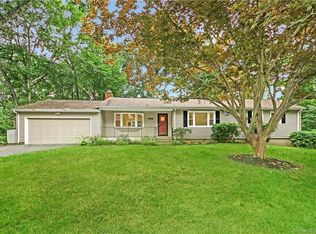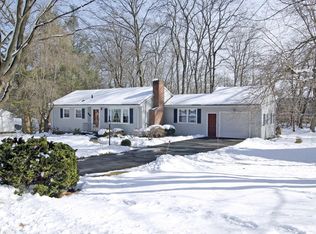Sold for $795,000
$795,000
228 Putting Green Road, Fairfield, CT 06825
4beds
3,754sqft
Single Family Residence
Built in 1955
0.48 Acres Lot
$959,400 Zestimate®
$212/sqft
$4,684 Estimated rent
Home value
$959,400
$902,000 - $1.03M
$4,684/mo
Zestimate® history
Loading...
Owner options
Explore your selling options
What's special
Unpack your bags and move right in to this beautiful and renovated colonial. Gorgeous Master Suite along with three other bedrooms and three full baths!! Basement is fantastically finished with a walk-in closet or storage space, a full bathroom, and room for an office or exercise room!! Hardwood floors through out this beauty of a home, cozy fireplace for those winter nights, patio with fire pit on almost a half acre for starry summer nights, finished breezeway for a mudroom right off the two car attached garage, a chef's delight in the amazing and inviting kitchen complete with island for relaxed dining, dining room and living room have open concept, along with two bedrooms on the main level for easy living. Come and bring your family or build one with many memories to come in this beautiful place to call home!
Zillow last checked: 8 hours ago
Listing updated: April 27, 2023 at 04:20am
Listed by:
Laura R. Wendt 203-257-2265,
William Raveis Real Estate 203-255-6841
Bought with:
Jennifer Lockwood, RES.0798475
Coldwell Banker Realty
Source: Smart MLS,MLS#: 170553866
Facts & features
Interior
Bedrooms & bathrooms
- Bedrooms: 4
- Bathrooms: 3
- Full bathrooms: 3
Primary bedroom
- Features: Entertainment Center, Full Bath, Hardwood Floor, Walk-In Closet(s)
- Level: Upper
- Area: 308 Square Feet
- Dimensions: 11 x 28
Bedroom
- Features: Ceiling Fan(s), Hardwood Floor
- Level: Main
- Area: 121 Square Feet
- Dimensions: 11 x 11
Bedroom
- Features: Ceiling Fan(s), Hardwood Floor
- Level: Main
- Area: 117 Square Feet
- Dimensions: 9 x 13
Bedroom
- Features: Ceiling Fan(s), Hardwood Floor
- Level: Upper
- Area: 143 Square Feet
- Dimensions: 11 x 13
Primary bathroom
- Features: Built-in Features, Full Bath, Granite Counters, Marble Floor, Walk-In Closet(s)
- Level: Upper
Bathroom
- Features: Full Bath, Stall Shower, Tile Floor
- Level: Main
Dining room
- Features: Hardwood Floor
- Level: Main
- Area: 120 Square Feet
- Dimensions: 12 x 10
Kitchen
- Features: Bay/Bow Window, Granite Counters, Hardwood Floor, Kitchen Island
- Level: Main
- Area: 195 Square Feet
- Dimensions: 13 x 15
Living room
- Features: Bay/Bow Window, Ceiling Fan(s), Combination Liv/Din Rm, Fireplace, Hardwood Floor
- Level: Main
- Area: 209 Square Feet
- Dimensions: 11 x 19
Office
- Features: Tile Floor
- Level: Lower
- Area: 112 Square Feet
- Dimensions: 14 x 8
Other
- Features: Hardwood Floor, Sliders
- Level: Main
- Area: 154 Square Feet
- Dimensions: 11 x 14
Other
- Level: Lower
- Area: 66 Square Feet
- Dimensions: 11 x 6
Rec play room
- Features: Laundry Hookup, Stall Shower, Tile Floor, Walk-In Closet(s)
- Level: Lower
- Area: 286 Square Feet
- Dimensions: 13 x 22
Heating
- Forced Air, Natural Gas
Cooling
- Ceiling Fan(s), Central Air
Appliances
- Included: Gas Cooktop, Oven/Range, Microwave, Range Hood, Refrigerator, Freezer, Dishwasher, Washer, Dryer, Water Heater
- Laundry: Lower Level, Mud Room
Features
- Open Floorplan, Smart Thermostat
- Basement: Full,Finished,Heated,Cooled,Liveable Space,Storage Space
- Attic: Pull Down Stairs
- Number of fireplaces: 1
Interior area
- Total structure area: 3,754
- Total interior livable area: 3,754 sqft
- Finished area above ground: 2,454
- Finished area below ground: 1,300
Property
Parking
- Total spaces: 2
- Parking features: Attached
- Attached garage spaces: 2
Features
- Patio & porch: Patio
- Waterfront features: Beach Access
Lot
- Size: 0.48 Acres
- Features: Dry, Level, Wooded
Details
- Parcel number: 120925
- Zoning: R3
Construction
Type & style
- Home type: SingleFamily
- Architectural style: Colonial
- Property subtype: Single Family Residence
Materials
- Vinyl Siding
- Foundation: Concrete Perimeter
- Roof: Asphalt
Condition
- New construction: No
- Year built: 1955
Utilities & green energy
- Sewer: Public Sewer
- Water: Public
- Utilities for property: Cable Available
Community & neighborhood
Community
- Community features: Golf, Lake, Library, Park
Location
- Region: Fairfield
- Subdivision: Stratfield
Price history
| Date | Event | Price |
|---|---|---|
| 4/24/2023 | Sold | $795,000+6.1%$212/sqft |
Source: | ||
| 3/31/2023 | Listed for sale | $749,000$200/sqft |
Source: | ||
| 3/31/2023 | Contingent | $749,000$200/sqft |
Source: | ||
| 3/9/2023 | Pending sale | $749,000$200/sqft |
Source: | ||
| 3/4/2023 | Listed for sale | $749,000+114%$200/sqft |
Source: | ||
Public tax history
| Year | Property taxes | Tax assessment |
|---|---|---|
| 2025 | $12,552 +1.8% | $442,120 |
| 2024 | $12,335 +2.3% | $442,120 +0.9% |
| 2023 | $12,053 +1.7% | $438,130 +0.7% |
Find assessor info on the county website
Neighborhood: 06825
Nearby schools
GreatSchools rating
- 7/10North Stratfield SchoolGrades: K-5Distance: 0.1 mi
- 7/10Fairfield Woods Middle SchoolGrades: 6-8Distance: 1.4 mi
- 9/10Fairfield Warde High SchoolGrades: 9-12Distance: 1.6 mi
Schools provided by the listing agent
- Elementary: North Stratfield
- Middle: Fairfield Woods
- High: Fairfield Warde
Source: Smart MLS. This data may not be complete. We recommend contacting the local school district to confirm school assignments for this home.
Get pre-qualified for a loan
At Zillow Home Loans, we can pre-qualify you in as little as 5 minutes with no impact to your credit score.An equal housing lender. NMLS #10287.
Sell for more on Zillow
Get a Zillow Showcase℠ listing at no additional cost and you could sell for .
$959,400
2% more+$19,188
With Zillow Showcase(estimated)$978,588

