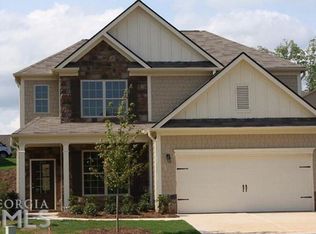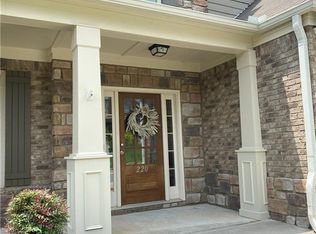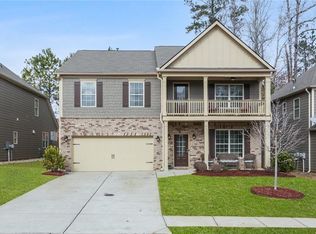Beautiful 2-story home in Providence Walk subdivision. Smoke free home! ALL bedrooms are upstairs. Nice lot with an extra large side yard! Fenced in backyard with large covered back patio!! Brand new paint May 2021 and carpet September 2019. Large kitchen with granite countertops, tons of cabinets, dark espresso color, island/breakfast bar, lots of light, stainless steel appliances, pretty tile backsplash, and it's open to the family room!! Gorgeous dark hardwoods throughout main level, coffered ceilings, upgraded lighting, spacious and flowing floorplan with large bedrooms, and brushed nickel plumbing fixtures. Great size master! Extra large walk-in closet and master bathroom. Refrigerator will remain with home! Must see! Great time to buy with rates at record lows!! 3% to buyers agent!! Excellent schools and WONDERFUL neighborhood!! Message or text to set up appointment to see it 678-936-six862
This property is off market, which means it's not currently listed for sale or rent on Zillow. This may be different from what's available on other websites or public sources.


