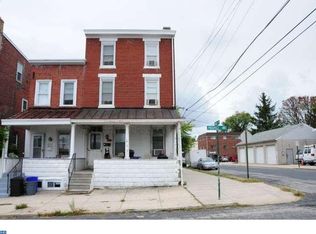Welcome to 228 Prospect Ave. This beautiful 3-bedroom, single-family home located on a double lot in convenient Bridgeport, PA has all the details you need in your next home. Close to major routes, shopping and restaurants this property can t be missed. With over 1800 SF this single has lots of vintage charm with a modern flare! As you approach the property, you will notice the adorable front porch that greets you and your guests. The bright open concept first floor will meet all your entertaining needs! With modern hardwood flooring, replacement windows with deep window sills, and an exposed center staircase, the home is a beautiful blend of old and new. Entering the dining room, you will notice the pellet stove with concrete mosaic hearth and built in hutch both adding ambiance and convenience to your dining room. The modern updates shine as you enter the eat in kitchen with plenty of storage for all your cookware, Corian countertops, white subway tile backsplash to accentuate the space, and modern appliances! There is an adjacent half bath with porcelain tile flooring and pedestal sink. If you would like to take the party outside, slip out the rear door and enjoy your morning coffee or afternoon beverage as you listen to the birds sing. The yard, both rear and side, is nicely landscaped, fenced, and provides plenty of space for gardening or entertaining. When it s time to call it a night, the 2nd floor holds 1 bedroom, an office den, and updated full bath with Ogee architectural tile and shower tub combo. Two additional bedrooms, including the master is located on the third floor with plenty of natural light and large closets for all your needs. Basement is large, recently insulated, and ready for your personal touches. This beauty will not last, schedule your showing today!
This property is off market, which means it's not currently listed for sale or rent on Zillow. This may be different from what's available on other websites or public sources.

