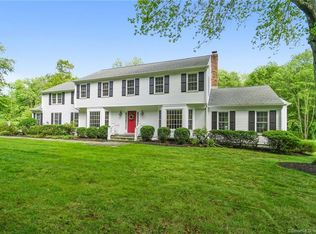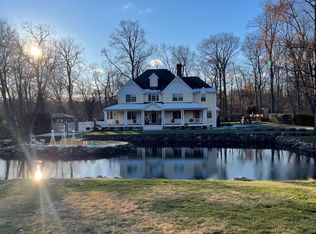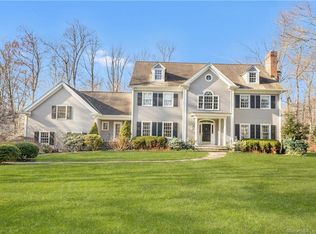Enjoy a life of luxury in this elegant, chic, sophisticated, and renovated 5 bedroom 6 bath colonial on the sought after west side of New Canaan CT. Live the dream, on 2 beautiful acres with large a flat backyard, gunite pool, flagstone terrace, spa, and separate pool house or separate home office! Tastefully updated the sunny and bright main floor has high ceilings, a gracious dining room, a lovely and spacious living room lead to a family room, and an updated gourmet eat-in kitchen and a 10-foot marble island. The master bedroom suite boasts a stunning master bath, balcony, and oversized walk-in closet, there are two more ensuite bedrooms on the second floor. Almost 1000 sq ft of extra living in the walkout lower level, a casual living area, fireplace, wet bar, billiard room, gym, full bath, cedar closet, and storage complete this move-in ready home. Convenient to charming downtown New Canaan, train, schools and parks.
This property is off market, which means it's not currently listed for sale or rent on Zillow. This may be different from what's available on other websites or public sources.


