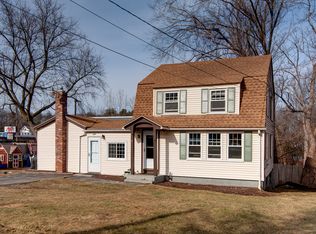Close to shopping center. Large backyard and porch. Basement for extra storage. Oil heat and hot water(Tenant pays utilities) Heat oil tank comes filled. Tenant pays for oil refill.
This property is off market, which means it's not currently listed for sale or rent on Zillow. This may be different from what's available on other websites or public sources.
