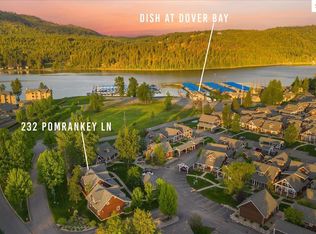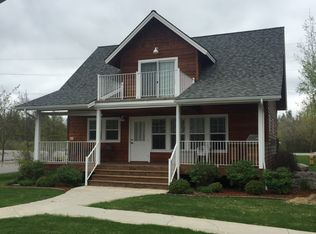Come discover this Bungalow in Dover Bay, just yards from the marina and restaurant. This is model includes two main floor bedrooms, one with en-suite, a large loft for family room and additional sleeping space and a big, open kitchen. The spacious covered porch facilitates outdoor living and the gas fireplace takes the chill off of cold nights. Homeowners Dues cover all exterior maintenance, landscaping and snow removal for a carefree, lock-and-leave lifestyle. Furnishings may be negotiated for a completely turn-key experience, and these units are in high demand for nightly and long-term rentals. With the walking path out your door, you have access to all of the Dover Bay amenities, including fitness center, pool, marina and convenience store and links to Sandpoint and Schweitzer Mtn
This property is off market, which means it's not currently listed for sale or rent on Zillow. This may be different from what's available on other websites or public sources.



