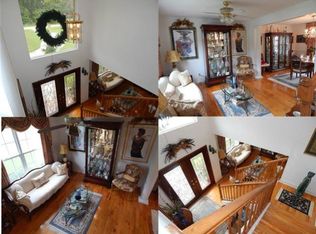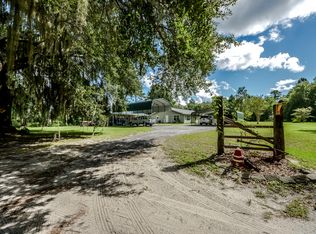Privacy and serenity await you at this unique farmhouse home on 3.44 acres! Mature oak trees welcome you with southern charm. Property features include a 12x24 shed with power, a 16x24 chicken coop, partially fenced area, a wrap-around porch and deck. The main living level invites you in with a high ceiling foyer, heat pine floors, bonus room, open kitchen with separate dining and breakfast nook, breakfast bar, island, stainless steel appliances, built-in desk, and spacious great room. Upstairs you will find a sizable master retreat with a loft, double closets, dual vanity, separate jetted tub and shower, linen storage and more. Two additional bedrooms with a Jack n Jill bath are located on the lower level, plus a laundry/mud room. This is a must-see property! Call today!
This property is off market, which means it's not currently listed for sale or rent on Zillow. This may be different from what's available on other websites or public sources.

