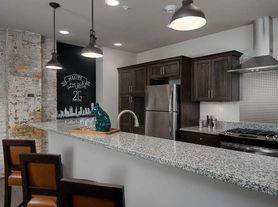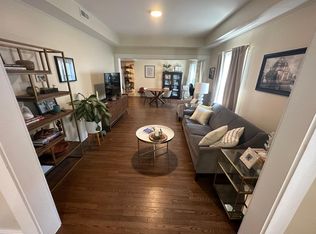Beautiful single family home with 1360 square feet sitting on a quite and safe neighborhood. Attached 2 garage, double wide concrete driveway, full dry basement, 3 good size rooms, 1 full size bathroom and half bathrooms on first floor. Beautiful backyard! NO smoking, NO pet ( 1 cat is ok ) at least 6 months lease. Income and credit score requires. option to be unfurnished. available 9/15/25.
House for rent
Accepts Zillow applications
$2,500/mo
228 Pine St, Buffalo, NY 14204
3beds
1,360sqft
Price may not include required fees and charges.
Singlefamily
Available now
Cats OK
Garage parking
Forced air
What's special
Beautiful backyardFull dry basement
- 86 days |
- -- |
- -- |
Zillow last checked: 8 hours ago
Listing updated: October 16, 2025 at 10:39pm
Travel times
Facts & features
Interior
Bedrooms & bathrooms
- Bedrooms: 3
- Bathrooms: 2
- Full bathrooms: 1
- 1/2 bathrooms: 1
Heating
- Forced Air
Features
- Has basement: Yes
- Furnished: Yes
Interior area
- Total interior livable area: 1,360 sqft
Property
Parking
- Parking features: Garage
- Has garage: Yes
- Details: Contact manager
Features
- Exterior features: Concrete Driveway, Garage, Heating system: Forced Air
Details
- Parcel number: 140200111561111
Construction
Type & style
- Home type: SingleFamily
- Property subtype: SingleFamily
Condition
- Year built: 1988
Community & HOA
Location
- Region: Buffalo
Financial & listing details
- Lease term: 12 Months
Price history
| Date | Event | Price |
|---|---|---|
| 9/15/2025 | Listed for rent | $2,500$2/sqft |
Source: NYSAMLSs #B1637877 | ||
| 7/11/2025 | Sold | $272,500+36.9%$200/sqft |
Source: | ||
| 5/5/2025 | Pending sale | $199,000$146/sqft |
Source: | ||
| 4/17/2025 | Listed for sale | $199,000$146/sqft |
Source: | ||
Neighborhood: Willert Park
Nearby schools
GreatSchools rating
- 2/10Buffalo Elementary School Of TechnologyGrades: PK-8Distance: 0.4 mi
- 5/10Hutchinson Central Technical High SchoolGrades: 9-12Distance: 0.8 mi
- 2/10Marva J Daniel Futures Preparatory SchoolGrades: PK-8Distance: 0.9 mi

