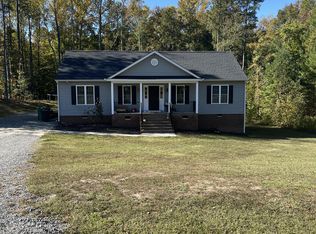Sold for $355,000 on 11/15/24
$355,000
228 Pine Ridge Rd, Aylett, VA 23009
3beds
1,456sqft
Single Family Residence
Built in 2018
0.7 Acres Lot
$365,800 Zestimate®
$244/sqft
$2,090 Estimated rent
Home value
$365,800
Estimated sales range
Not available
$2,090/mo
Zestimate® history
Loading...
Owner options
Explore your selling options
What's special
Unlock the door to your perfect haven in Aylett, a meticulously maintained 3-bedroom, 2-bathroom rancher that radiates warmth and charm. The open floor plan living room, with its vaulted ceiling, sets the tone for effortless entertaining and everyday delight. The kitchen shines with custom pine cabinets and ample pantry space. The master bedroom and private bath offer a serene escape positioned on one end of the home, while two additional bedrooms provide a cozy retreat on the opposite end of the home. Envision your outdoor oasis on the expansive 10 x 12 deck, complete with a fully-fenced backyard to host your outdoor gatherings. The handy 8 x 12 shed conveys with the home. It's country living at its finest with a nice recessed front porch and huge lot in a cul-de-sac. The lot size is 0.70 acres.
Zillow last checked: 8 hours ago
Listing updated: November 15, 2024 at 08:35pm
Listed by:
Crystal Moore 804-994-4598,
B Allen Realty
Bought with:
Michael Kelly, 0225038425
Long & Foster REALTORS
Source: CVRMLS,MLS#: 2421628 Originating MLS: Central Virginia Regional MLS
Originating MLS: Central Virginia Regional MLS
Facts & features
Interior
Bedrooms & bathrooms
- Bedrooms: 3
- Bathrooms: 2
- Full bathrooms: 2
Primary bedroom
- Level: First
- Dimensions: 0 x 0
Bedroom 2
- Level: First
- Dimensions: 0 x 0
Bedroom 3
- Level: First
- Dimensions: 0 x 0
Other
- Description: Tub & Shower
- Level: First
Kitchen
- Level: First
- Dimensions: 0 x 0
Living room
- Level: First
- Dimensions: 0 x 0
Heating
- Electric, Heat Pump
Cooling
- Heat Pump
Features
- Has basement: No
- Attic: Pull Down Stairs
Interior area
- Total interior livable area: 1,456 sqft
- Finished area above ground: 1,456
Property
Features
- Levels: One
- Stories: 1
- Pool features: None
- Fencing: Back Yard,Fenced
Lot
- Size: 0.70 Acres
Details
- Parcel number: 274F12
- Zoning description: R-1
Construction
Type & style
- Home type: SingleFamily
- Architectural style: Ranch
- Property subtype: Single Family Residence
Materials
- Brick, Block, Vinyl Siding
- Roof: Shingle
Condition
- Resale
- New construction: No
- Year built: 2018
Utilities & green energy
- Sewer: Septic Tank
- Water: Well
Community & neighborhood
Location
- Region: Aylett
- Subdivision: Cedar Crest
HOA & financial
HOA
- Has HOA: Yes
- HOA fee: $100 annually
Other
Other facts
- Ownership: Individuals
- Ownership type: Sole Proprietor
Price history
| Date | Event | Price |
|---|---|---|
| 11/15/2024 | Sold | $355,000$244/sqft |
Source: | ||
| 10/8/2024 | Pending sale | $355,000$244/sqft |
Source: | ||
| 9/16/2024 | Price change | $355,000-1.4%$244/sqft |
Source: | ||
| 9/11/2024 | Listed for sale | $360,000$247/sqft |
Source: | ||
| 8/30/2024 | Listing removed | $360,000$247/sqft |
Source: | ||
Public tax history
| Year | Property taxes | Tax assessment |
|---|---|---|
| 2025 | $1,651 +6.6% | $268,400 +0.5% |
| 2024 | $1,549 | $267,000 |
| 2023 | $1,549 +141.3% | $267,000 +73.7% |
Find assessor info on the county website
Neighborhood: 23009
Nearby schools
GreatSchools rating
- NACool Spring Primary SchoolGrades: PK-2Distance: 7.7 mi
- 3/10Hamilton Holmes Middle SchoolGrades: 6-8Distance: 7.6 mi
- 5/10King William High SchoolGrades: 9-12Distance: 2.8 mi
Schools provided by the listing agent
- Elementary: Acquinton
- Middle: Hamilton Holmes
- High: King William
Source: CVRMLS. This data may not be complete. We recommend contacting the local school district to confirm school assignments for this home.
Get a cash offer in 3 minutes
Find out how much your home could sell for in as little as 3 minutes with a no-obligation cash offer.
Estimated market value
$365,800
Get a cash offer in 3 minutes
Find out how much your home could sell for in as little as 3 minutes with a no-obligation cash offer.
Estimated market value
$365,800
