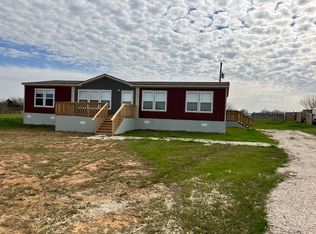Sold on 10/06/23
Price Unknown
228 Pine Grove Rd, Gordonville, TX 76245
4beds
2,184sqft
Manufactured Home, Single Family Residence
Built in 2021
3.71 Acres Lot
$407,200 Zestimate®
$--/sqft
$2,229 Estimated rent
Home value
$407,200
$366,000 - $448,000
$2,229/mo
Zestimate® history
Loading...
Owner options
Explore your selling options
What's special
YOUR TRANQUIL HAVEN FOR ANIMAL LOVERS! Discover your perfect home in this delightful two-year-old manufactured home, featuring 4 bdrms, 2.5 baths on 3.707 acres.The expansive open floor plan (32X70, 74 overall) sets the stage for welcoming living. Just a few of the highlights are residential textured ceilings, all electric, spacious kitchen,featuring a big island that is perfect for gatherings, Quality Smart Panel Siding w a 50-year warranty, Solar light grace the tastefully landscaped rear area, secure 2X4 no-climb fencing, a 3-stall loafing shed, and generous covered porches. Secluded serenely at the road's end, property ensures your privacy remains intact, while still conveniently close to Lake Texoma & Megastar Casino. The discerning eye will quickly identify the exceptional value of this residence. The owner's generous offer includes leaving most of the furniture, excluding only a few cherished personal items collected over the years. Offers solitude & entertainment.
Zillow last checked: 8 hours ago
Listing updated: October 11, 2023 at 10:11am
Listed by:
RITA GREER 0364881 940-665-0376,
RE/MAX FIRST REALTY 940-665-0376,
Virginia Capps 0724351 903-267-0977,
RE/MAX FIRST REALTY
Bought with:
Vicki Brown
Sudderth Real Estate, Inc.
Source: NTREIS,MLS#: 20410338
Facts & features
Interior
Bedrooms & bathrooms
- Bedrooms: 4
- Bathrooms: 3
- Full bathrooms: 2
- 1/2 bathrooms: 1
Primary bedroom
- Level: First
- Dimensions: 13 x 10
Primary bedroom
- Level: First
- Dimensions: 12 x 9
Bedroom
- Features: Ceiling Fan(s)
- Level: First
- Dimensions: 11 x 6
Bedroom
- Features: Ceiling Fan(s)
- Level: First
- Dimensions: 10 x 2
Primary bathroom
- Features: Closet Cabinetry, Dual Sinks, Garden Tub/Roman Tub, Separate Shower
- Level: First
- Dimensions: 0 x 0
Dining room
- Features: Ceiling Fan(s)
- Level: First
- Dimensions: 10 x 7
Other
- Features: Built-in Features, Double Vanity, Garden Tub/Roman Tub
- Level: First
- Dimensions: 0 x 0
Half bath
- Level: First
- Dimensions: 0 x 0
Kitchen
- Features: Built-in Features, Kitchen Island, Pantry
- Level: First
- Dimensions: 0 x 0
Living room
- Level: First
- Dimensions: 22 x 1
Utility room
- Level: First
- Dimensions: 0 x 0
Heating
- Central, Electric
Cooling
- Central Air, Ceiling Fan(s), Electric
Appliances
- Included: Dryer, Dishwasher, Electric Cooktop, Electric Range, Electric Water Heater, Disposal, Ice Maker, Microwave, Refrigerator, Vented Exhaust Fan, Water Purifier, Washer
- Laundry: Washer Hookup, Electric Dryer Hookup, Laundry in Utility Room
Features
- Double Vanity, Kitchen Island, Open Floorplan, Pantry, Cable TV, Wired for Sound
- Flooring: Carpet, Laminate, Vinyl
- Has basement: No
- Has fireplace: No
Interior area
- Total interior livable area: 2,184 sqft
Property
Parking
- Total spaces: 2
- Parking features: Additional Parking, Driveway, Garage Faces Front, Garage, Garage Door Opener, Gravel, Lighted, Storage
- Garage spaces: 2
- Has uncovered spaces: Yes
Features
- Levels: One
- Stories: 1
- Patio & porch: Rear Porch, Covered, Deck
- Exterior features: Deck, Lighting, Storage
- Pool features: None
- Fencing: Back Yard,Fenced,Other,Pipe
Lot
- Size: 3.71 Acres
- Features: Acreage, Back Yard, Lawn, Level, Pasture, Few Trees
- Residential vegetation: Grassed
Details
- Additional structures: Garage(s), Shed(s), Barn(s), Stable(s)
- Parcel number: 403614
Construction
Type & style
- Home type: MobileManufactured
- Architectural style: Other
- Property subtype: Manufactured Home, Single Family Residence
Materials
- Foundation: Block, Other
- Roof: Composition
Condition
- Year built: 2021
Utilities & green energy
- Sewer: Aerobic Septic
- Water: Public
- Utilities for property: Electricity Available, Septic Available, Water Available, Cable Available
Community & neighborhood
Security
- Security features: Security System Owned, Smoke Detector(s), Security Lights
Location
- Region: Gordonville
- Subdivision: JAMMER ADDN
Other
Other facts
- Listing terms: Cash,Conventional,FHA
Price history
| Date | Event | Price |
|---|---|---|
| 10/6/2023 | Sold | -- |
Source: NTREIS #20410338 | ||
| 9/27/2023 | Pending sale | $398,000$182/sqft |
Source: NTREIS #20410338 | ||
| 8/19/2023 | Listed for sale | $398,000$182/sqft |
Source: NTREIS #20410338 | ||
| 3/31/2022 | Sold | -- |
Source: Agent Provided | ||
Public tax history
| Year | Property taxes | Tax assessment |
|---|---|---|
| 2025 | -- | $446,553 +7.9% |
| 2024 | $6,548 | $413,835 +1.9% |
| 2023 | -- | $406,009 +6.8% |
Find assessor info on the county website
Neighborhood: 76245
Nearby schools
GreatSchools rating
- NAHayes Primary SchoolGrades: PK-2Distance: 10 mi
- 7/10Whitesboro Middle SchoolGrades: 6-8Distance: 10.2 mi
- 4/10Whitesboro High SchoolGrades: 9-12Distance: 10.5 mi
Schools provided by the listing agent
- Elementary: Whitesboro
- Middle: Whitesboro
- High: Whitesboro
- District: Whitesboro ISD
Source: NTREIS. This data may not be complete. We recommend contacting the local school district to confirm school assignments for this home.
Sell for more on Zillow
Get a free Zillow Showcase℠ listing and you could sell for .
$407,200
2% more+ $8,144
With Zillow Showcase(estimated)
$415,344